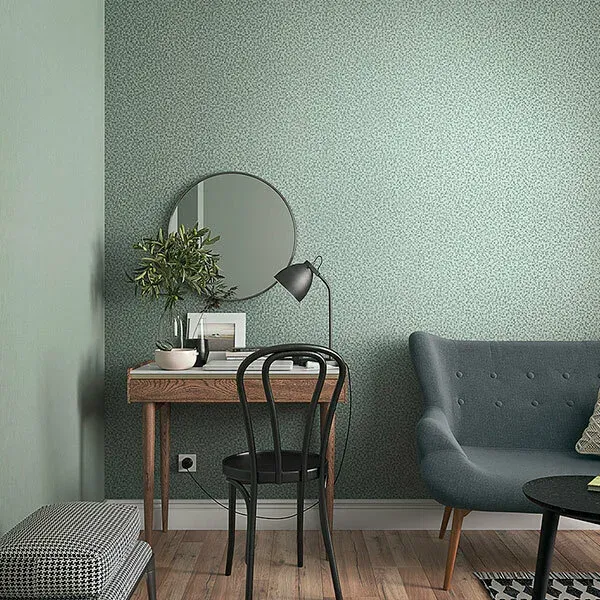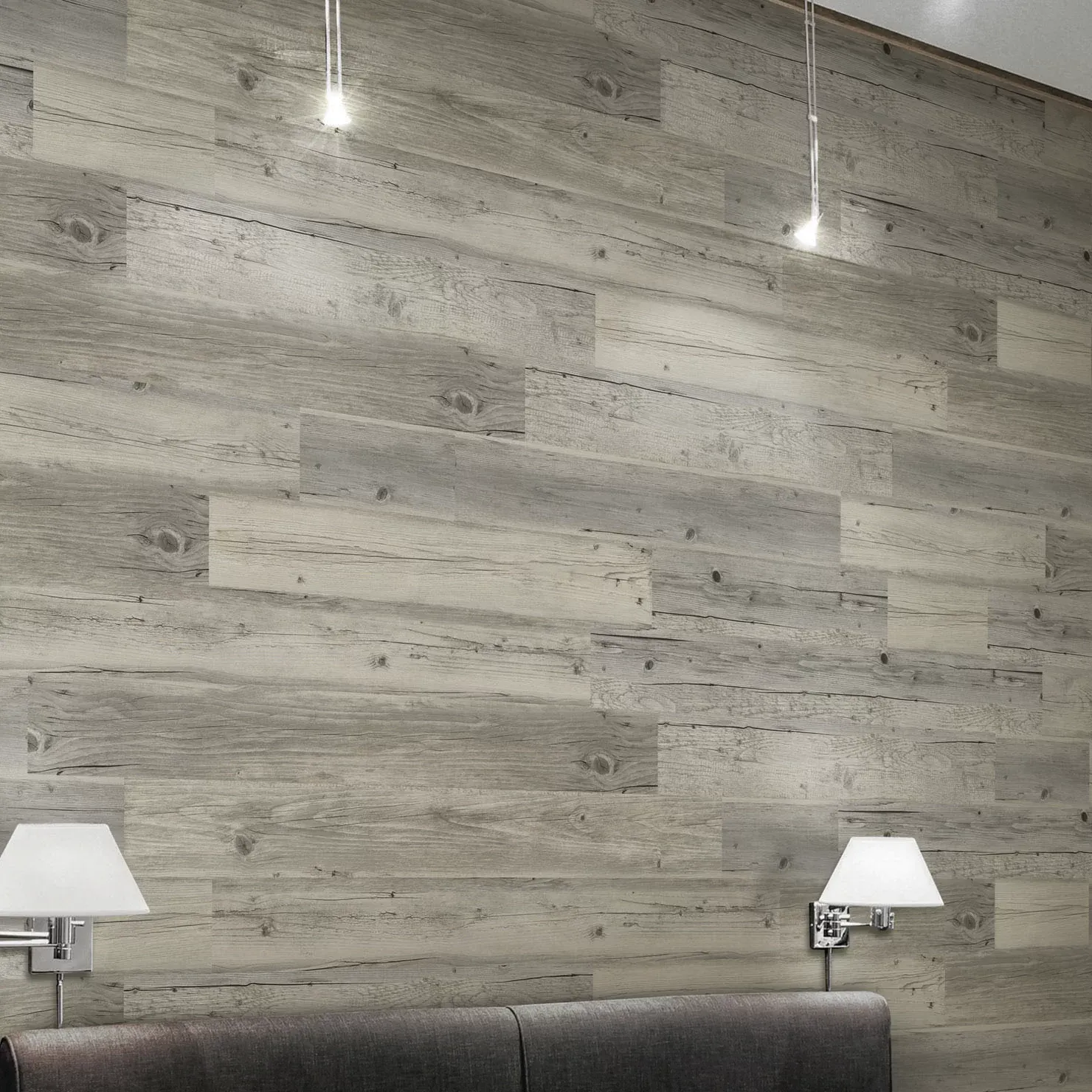commercial restaurant floor plan
Designing a Commercial Restaurant Floor Plan
Creating an efficient floor plan for a commercial restaurant is essential for maximizing space, enhancing the customer experience, and ensuring smooth operational flow. A well-designed restaurant layout not only provides a welcoming ambiance but also facilitates effective service delivery, benefiting both the staff and the patrons.
Understanding the Basics of a Restaurant Floor Plan
When embarking on the design of a restaurant floor plan, it is crucial to consider several key components. These include the dining area, kitchen, restroom facilities, storage, and staff areas. Each section must be strategically placed to optimize functionality and accessibility, ensuring that customers and employees can navigate the space with ease.
The Dining Area
The dining area is the heart of the restaurant, where customers experience the atmosphere and enjoy their meals. Layout choices vary, ranging from traditional tables and chairs to more casual lounge-style seating. Furniture should be arranged to maximize seating capacity while maintaining a comfortable amount of personal space between diners. The arrangement can include booths for a more intimate dining experience, communal tables to foster a social dining environment, or outdoor seating to take advantage of pleasant weather.
Kitchen Design
The kitchen's layout must prioritize efficiency and workflow. Common designs include the open kitchen concept, which allows diners to view the cooking process, creating a sense of trust and engagement. Alternatively, a galley-style kitchen can streamline operations and is often more suitable for smaller spaces. Key considerations for the kitchen include the placement of cooking equipment, storage areas, and the flow between preparation, cooking, and plating stations.
commercial restaurant floor plan

Restroom Facilities
Restroom accessibility and cleanliness significantly impact the overall dining experience. Facilities should be easily accessible from the dining area without disrupting service. It's advisable to consider the flow of foot traffic and ensure that restrooms are adequately sized and equipped to handle customer needs, reducing wait times.
Storage and Staff Areas
Adequate storage is crucial for supplies, ingredients, and equipment, impacting the efficiency of the kitchen operation. Staff areas should include break rooms and lockers to provide employees with a comfortable place to rest during their shifts. These areas should be discreetly positioned to maintain the aesthetic appeal of the restaurant while ensuring easy access for staff.
Final Touches and Aesthetic Considerations
A restaurant floor plan is not solely about functionality; it also encompasses the ambiance and aesthetic appeal. Lighting, color schemes, and decor play significant roles in establishing the restaurant's theme and attracting customers. A cohesive design that reflects the restaurant's brand will enhance the overall dining experience and encourage repeat visits.
Conclusion
In conclusion, creating a successful commercial restaurant floor plan requires a balance between functionality, customer experience, and aesthetic appeal. By considering the layout of the dining area, kitchen, restrooms, and staff spaces, restaurant owners can design a space that not only meets operational needs but also delights customers. A thoughtful floor plan contributes significantly to both the profitability and longevity of a restaurant, making it a vital aspect of its overall success.
-
Transform Your Space with Modern Residential FlooringMay.21,2025
-
Transform Your Interiors with SPC FlooringMay.21,2025
-
The Benefits of Homogeneous Vinyl FlooringMay.21,2025
-
The Advantages of Heterogeneous Vinyl FlooringMay.21,2025
-
Creative Wall Coverings to Transform Any SpaceMay.21,2025
-
Choosing Between Laminate and LVT FlooringMay.21,2025




