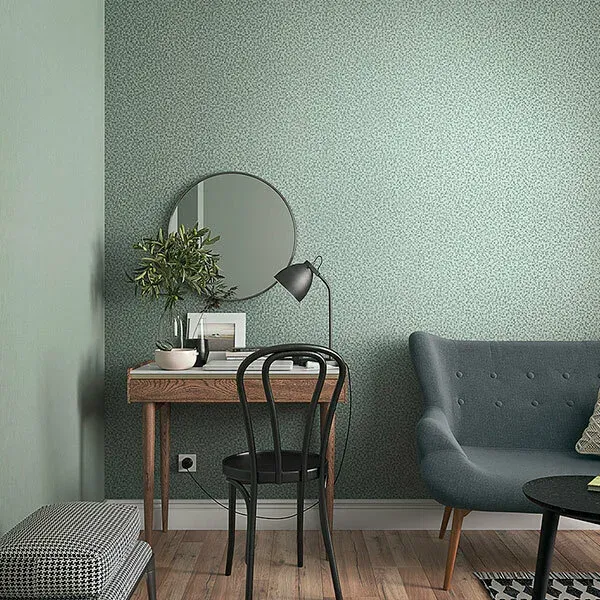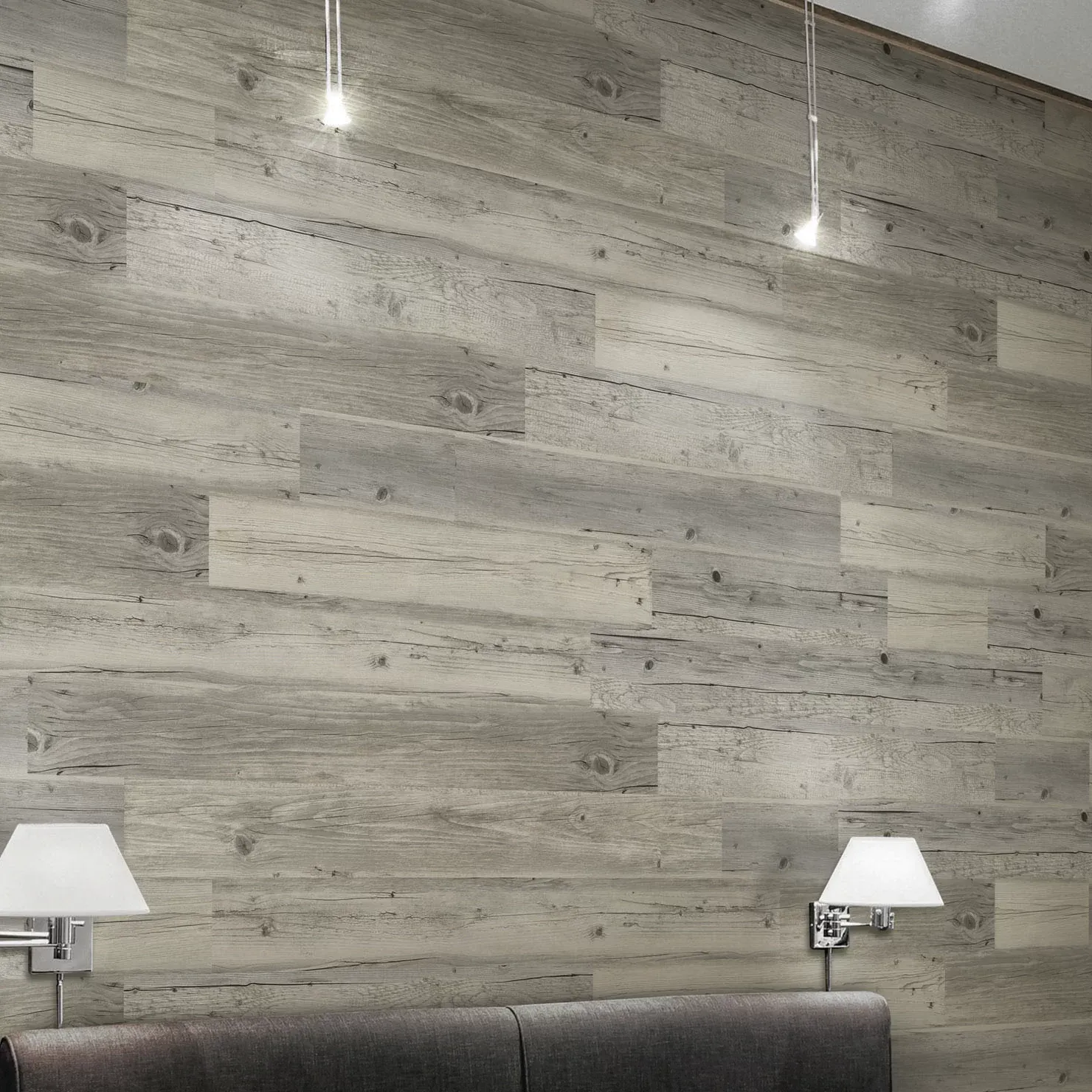commercial floor plan
Understanding Commercial Floor Plans Key Elements and Importance
In the realm of commercial real estate, the floor plan serves as a blueprint that outlines the spatial arrangement of a property. Whether for offices, retail spaces, or mixed-use developments, the commercial floor plan is essential for maximizing the functional use of space, ensuring compliance with regulations, and enhancing the overall aesthetic appeal of the environment. This article delves into the key elements that constitute an effective commercial floor plan and the significance of visualizing space before actual construction or renovation takes place.
Key Elements of a Commercial Floor Plan
1. Space Layout and Flow A well-designed commercial floor plan focuses heavily on the layout and flow of the space. This refers to how different areas in the property relate to one another, taking into account the movement of people, goods, and services. Ideally, a good layout should facilitate easy navigation, reducing congestion and promoting efficiency. For instance, in an office setting, workstations should be strategically placed to create a collaborative environment while still allowing for privacy when necessary.
2. Functional Zones Commercial spaces are often divided into specific functional zones, which can include areas for reception, collaboration, storage, and employee break rooms. This zoning should align with the business's operational needs. For example, a retail floor plan might prioritize customer flow by ensuring that high-demand products are placed near the entrance, drawing shoppers deeper into the store. Each zone plays a crucial role in supporting the overall objectives of the business.
3. Compliance with Regulations Any commercial endeavor must adhere to local codes and regulations, which govern aspects like building safety, accessibility, and environmental considerations. An effective commercial floor plan anticipates these requirements to avoid costly modifications down the line. This includes ensuring access for individuals with disabilities, adhering to fire safety protocols, and respecting zoning laws.
4. Flexibility and Adaptability The business landscape is constantly evolving, and commercial spaces must be able to adapt to changing needs. A good floor plan incorporates flexibility, allowing for modifications over time. For example, office spaces might include movable partitions that can be reconfigured as team sizes change or new work methodologies are adopted. Flexibility also extends to technological integration, such as wiring for future upgrades or the incorporation of smart building technologies.
5. Aesthetic Considerations While functionality is paramount, aesthetic appeal also plays a vital role in a commercial floor plan. The design should reflect the brand identity and create a positive first impression. Elements like lighting, colors, materials, and furniture choices contribute to the overall ambiance. In customer-facing businesses, a pleasing aesthetic can enhance customer experience and foster brand loyalty.
commercial floor plan

Importance of a Commercial Floor Plan
Creating an effective commercial floor plan is crucial for various reasons
- Cost Efficiency A thoughtfully designed floor plan can lead to significant cost savings by maximizing space and minimizing wasted areas. This efficiency translates into lower operational costs and increased profitability.
- Enhanced Employee Productivity In office settings, where employees spend a significant portion of their time, a well-planned environment can boost morale and productivity. When employees have easy access to resources, collaborative spaces, and private areas, their job satisfaction and output tend to improve.
- Customer Experience For retail businesses, the layout significantly impacts customer behavior and purchase decisions. An intuitive flow and organization can enhance the shopping experience, leading to increased sales.
- Future-Proofing As businesses grow and evolve, having a flexible and adaptable floor plan ensures that the space can accommodate new technologies, employee structures, and market trends without complete overhauls.
Conclusion
In summary, a commercial floor plan is not merely a diagram of walls and doors; it is a strategic tool that helps businesses optimize their spaces for functionality, compliance, and aesthetics. By considering key elements such as layout, zoning, adaptability, and aesthetics, businesses can create environments that support their operational goals and enhance user experiences. Thus, investing the time and resources to craft a well-thought-out commercial floor plan is crucial to the success of any commercial venture.
-
The Evolution of Luxury Flooring Guangzhou Enlio's JourneyAug.05,2025
-
Innovative Commercial Flooring Solutions from Guangzhou Enlio SportsAug.05,2025
-
Premium Interior Solutions with Quality Skirting OptionsAug.05,2025
-
Masking Tape The Essential Tool for Professional ApplicationsAug.05,2025
-
SPC Vinyl FlooringJul.18,2025
-
Home SPC FlooringJul.18,2025




