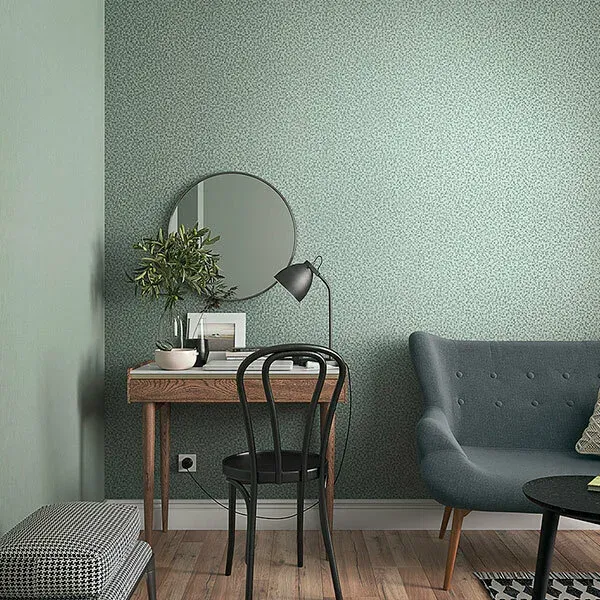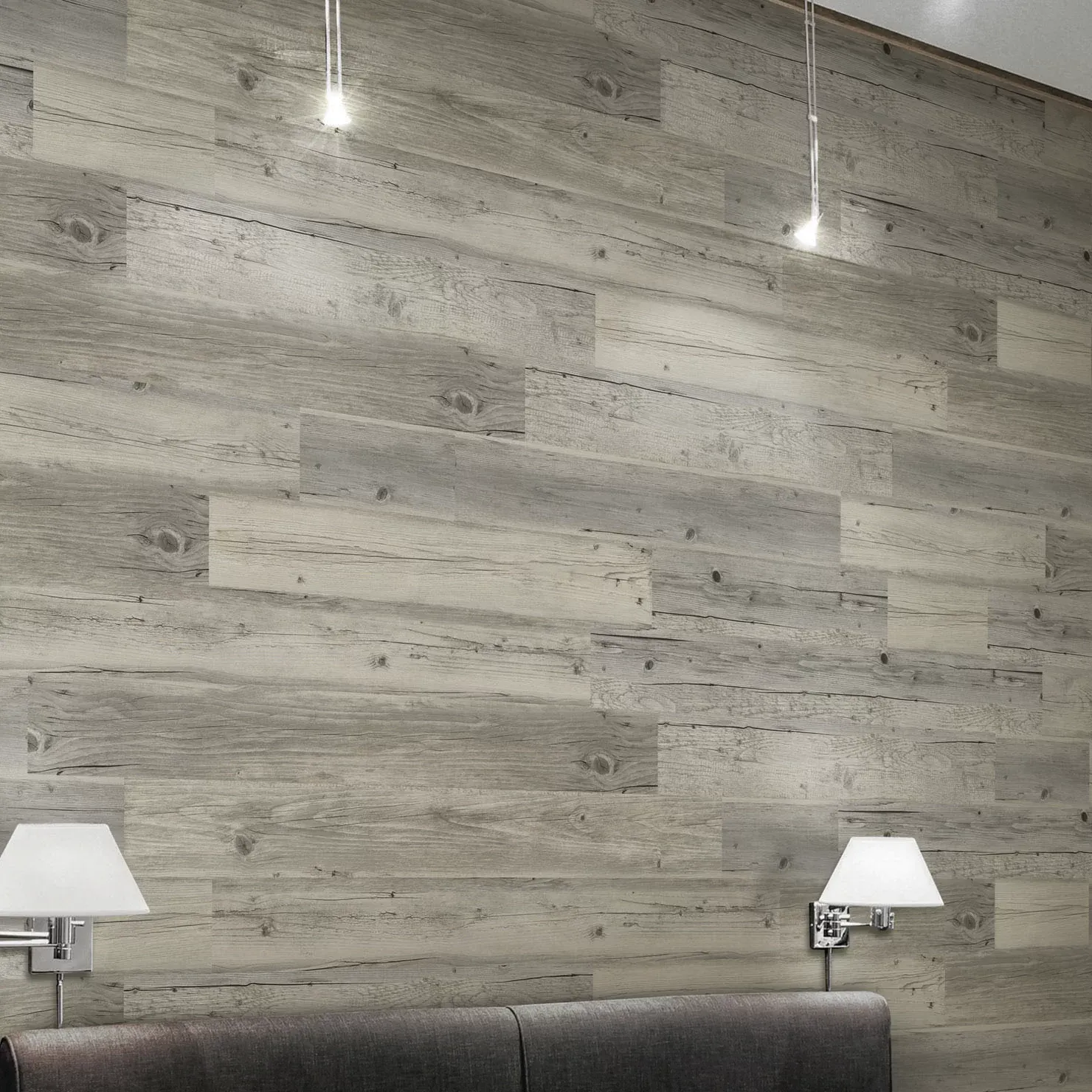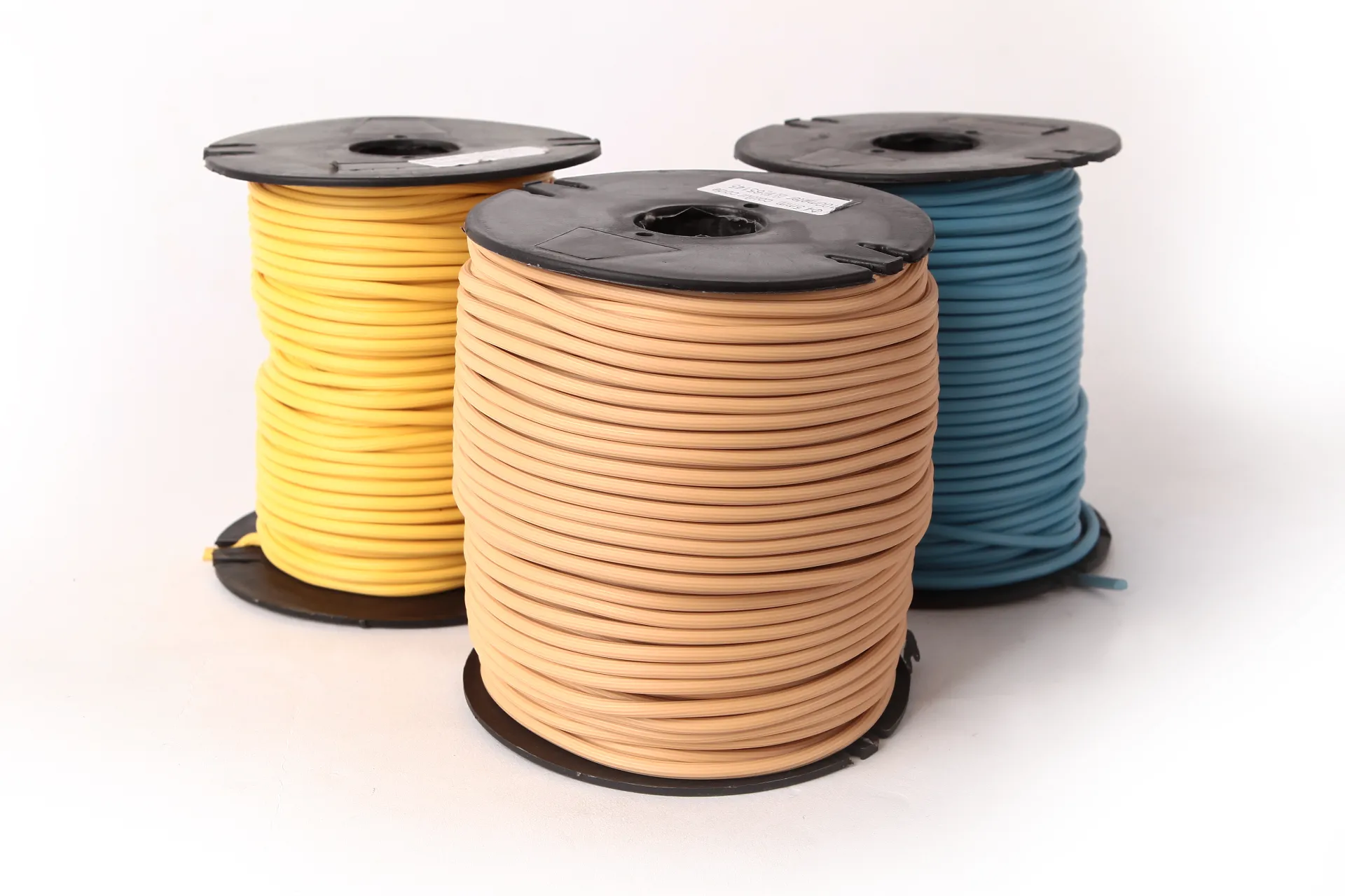enlio commercial building floor plans
Understanding Enlio Commercial Building Floor Plans
When designing a commercial building, one of the most critical aspects to consider is the floor plan. The layout not only affects the functionality of the space but also impacts the overall aesthetic and efficiency of the building. Enlio, known for its innovative flooring solutions, emphasizes the importance of well-structured floor plans in commercial architecture. In this discussion, we will explore how effective floor plans contribute to the success of a commercial space and how Enlio's flooring products can enhance these designs.
The Importance of Floor Plans
A floor plan serves as a blueprint for the allocation of space within a building. It outlines the arrangement of rooms, corridors, and amenities, facilitating a logical flow of movement for both staff and customers. An effective floor plan prioritizes accessibility, ensuring that all areas are easy to navigate. For commercial buildings, where high foot traffic is expected, thoughtful layout design can significantly enhance user experience and improve operational efficiency.
Moreover, floor plans impact the building's functionality. For instance, in retail spaces, the placement of merchandise, checkouts, and customer service areas can influence buying behavior. Enlio's flooring options complement these designs by providing durable and visually appealing surfaces that seamlessly fit different commercial applications. Whether it’s a gym, an office space, or a retail store, the right flooring can enhance the overall environment while supporting the activities that take place within.
Flexibility and Adaptability
In today's fast-paced business environment, flexibility is king. Businesses often evolve, requiring their spaces to adapt quickly without extensive renovations. A well-considered floor plan can accommodate future changes, whether it’s reconfiguring office layouts, expanding retail areas, or creating multipurpose spaces.
Enlio's flooring products are designed to support dynamic commercial environments. For example, their modular flooring systems can be easily installed and removed, allowing for quick modifications that align with changing business needs. This flexibility not only saves time and money but also minimizes disruption to daily operations.
enlio commercial building floor plans

Aesthetic Considerations
While functionality and flexibility are paramount, aesthetics also play a crucial role in the design of commercial spaces. A well-executed floor plan can enhance the visual appeal of a building, drawing customers in and creating a positive first impression. Color schemes, textures, and materials all contribute to the ambiance of the space.
Enlio's advanced flooring solutions come in a variety of designs, colors, and textures, allowing architects and designers to create cohesive and attractive environments. Whether opting for the sleek look of luxury vinyl tiles or the warmth of wood-look finishes, the flooring can tie together the overall design theme of the space.
Sustainability in Design
As businesses increasingly prioritize sustainability, the incorporation of eco-friendly materials into commercial building designs has grown in importance. A sustainable floor plan considers not only the use of space but also the environmental impact of materials chosen.
Enlio offers eco-conscious flooring options that comply with LEED (Leadership in Energy and Environmental Design) standards, ensuring that businesses can maintain a commitment to sustainability. These materials not only reduce the carbon footprint of the building but also contribute to the health and wellbeing of the occupants, making them a smart choice for modern commercial spaces.
Conclusion
In conclusion, the design of commercial building floor plans is a fundamental aspect of creating functional, aesthetically pleasing, and sustainable spaces. Enlio's flooring solutions enhance these designs by providing durability, flexibility, and visual appeal. By carefully considering the layout and the materials used, businesses can create environments that promote efficiency, encourage customer engagement, and adapt to a rapidly changing marketplace. Whether you’re an architect, a business owner, or a designer, understanding the dynamics of floor planning and the benefits of innovative flooring can lead to a successful commercial space that thrives for years to come.
-
Waterproof Advantages of SPC Flooring Vinyl in KitchensAug.06,2025
-
SPC Hybrid Waterproof Flooring Thickness GuideAug.06,2025
-
Leveling Subfloor Before My Floor SPC InstallAug.06,2025
-
How Mesh Deck Skirting Improves Outdoor Pest ControlAug.06,2025
-
Choosing the Right Commercial Flooring for Your Business NeedsAug.06,2025
-
Choosing the Best Residential Flooring: A Comprehensive Guide to Style, Durability, and ComfortAug.06,2025




