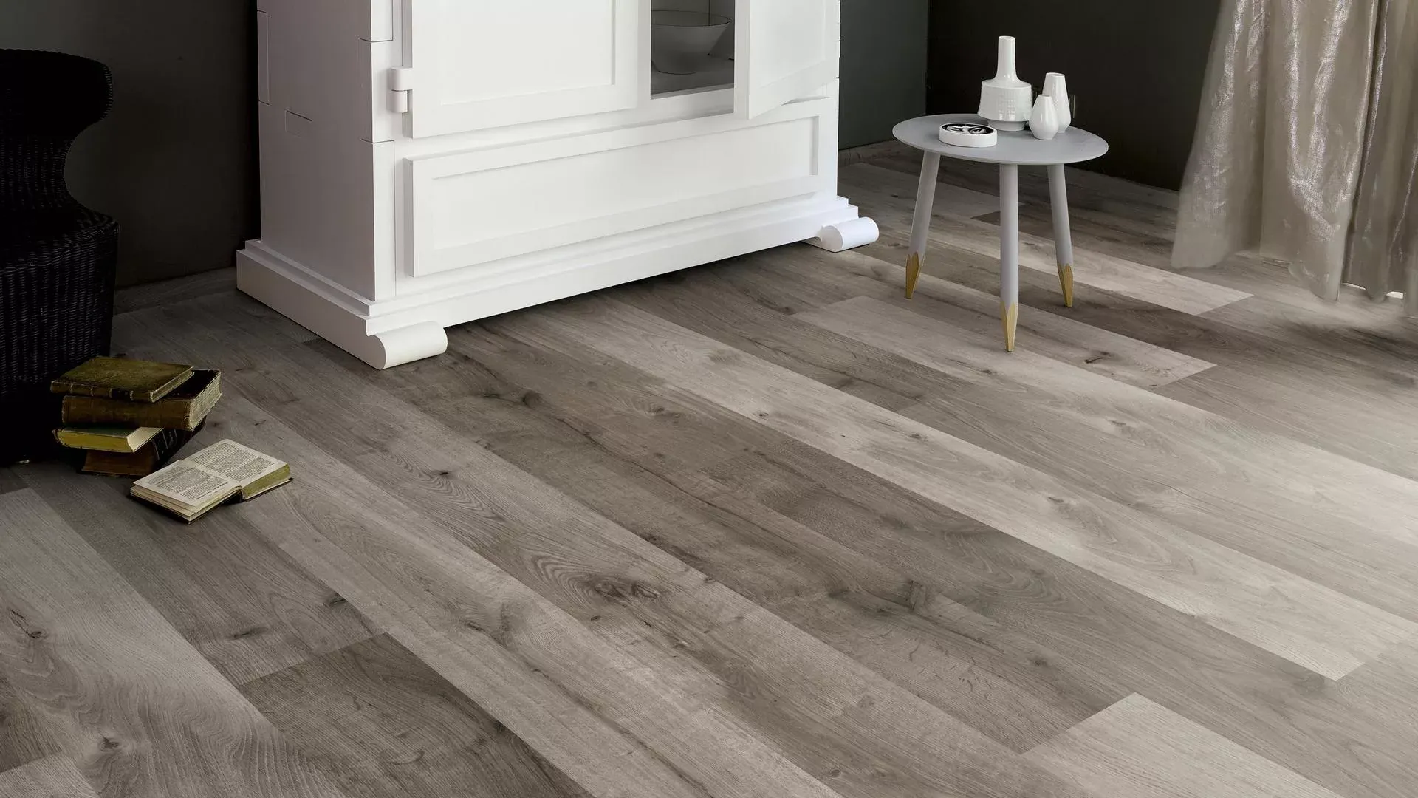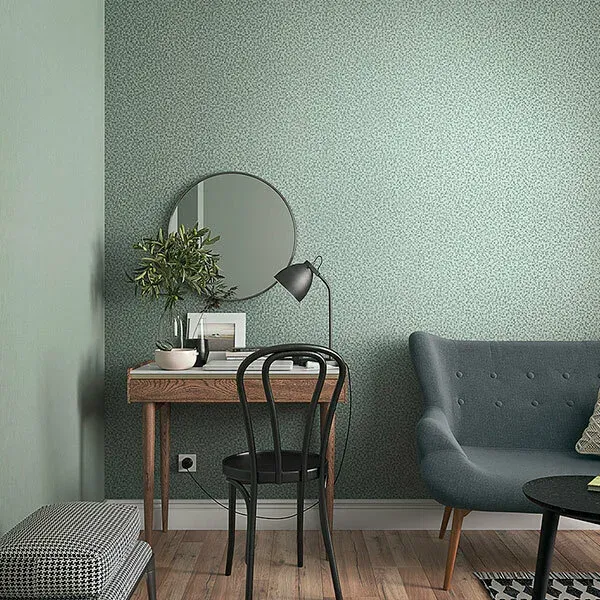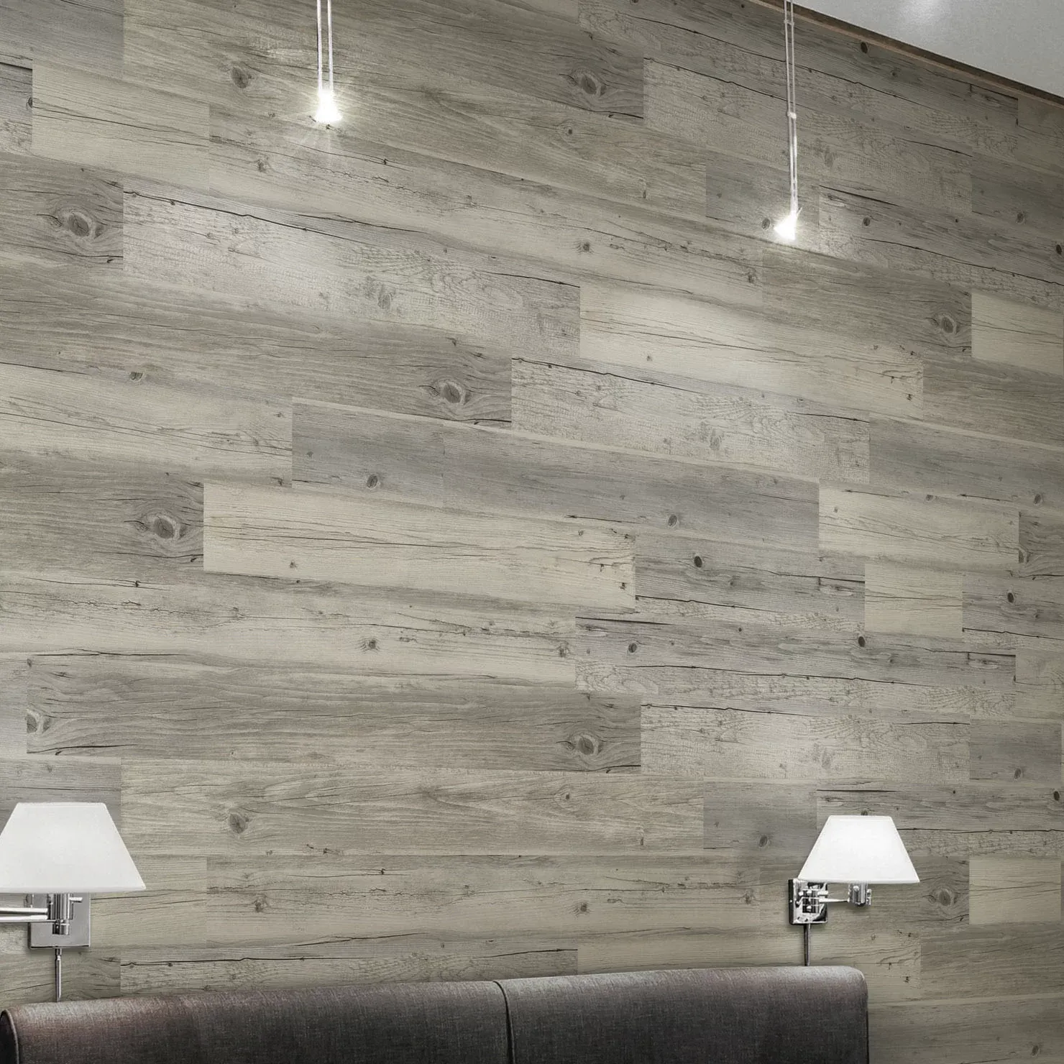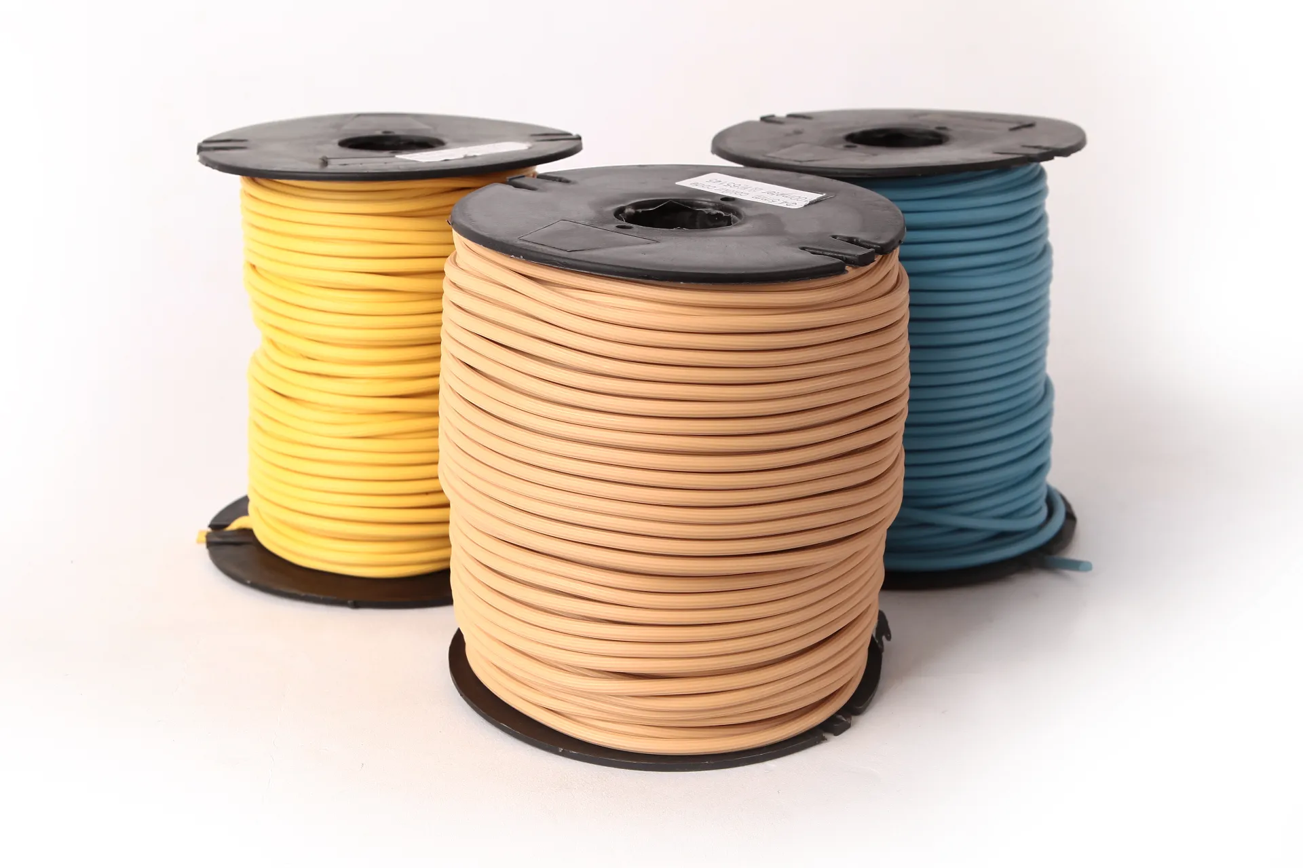house floor ideas
Creative House Floor Ideas to Transform Your Living Space
When it comes to designing the interior of your home, the floor is one of the most critical elements that often gets overlooked. A well-thought-out floor plan not only maximizes space but also enhances the overall aesthetic and functionality of your home. Here are some innovative house floor ideas to inspire your next renovation or build.
1. Open Concept Living
One of the most popular trends in modern home design is the open concept floor plan. This design removes barriers between the living room, dining area, and kitchen, creating a spacious and inviting environment. An open layout allows for seamless interaction among family members and guests, making it ideal for social gatherings. To define different areas, consider using area rugs, furniture arrangements, or lighting fixtures that differentiate the spaces without sacrificing the open feel.
2. Multi-Functional Spaces
With the increasing need for efficient use of space, multi-functional rooms are gaining popularity. Think of converting a spare bedroom into a home office or a gym. Murphy beds are a fantastic solution for creating dual-purpose spaces by allowing you to fold the bed away when it’s not in use. Similarly, investing in modular furniture that can adapt to various needs will keep your living space flexible and organized.
3. Split-Level Designs
For homes with enough height, a split-level floor plan can create an interesting visual dynamic. This layout typically features staggered levels, connecting different areas of the home through a few steps. It can separate living spaces while maintaining an air of openness. Split-level designs are especially effective in creating distinct zones for relaxation, work, and entertainment, fostering a unique yet cohesive living environment.
house floor ideas

Bringing the outdoors in is another design trend that many homeowners cherish. By installing large sliding or folding glass doors, you can create a seamless transition between your indoor living space and outdoor areas like patios or gardens. This design not only enhances natural light but also extends your living area, perfect for hosting summer barbecues or simply enjoying your morning coffee surrounded by nature.
5. Zoning with Flooring Materials
Using different types of flooring materials can help define spaces in an open floor plan. For instance, you could use hardwood in the living room for warmth and comfort, tile in the kitchen for practicality, and lush carpeting in a cozy nook or reading area. This approach provides visual interest and helps segment different functional areas without the need for physical walls.
6. Vertical Space Utilization
Don’t forget about vertical space—it can dramatically enhance your home’s elegance and functionality. Installing tall bookshelves, floating cabinets, or wall-mounted storage can free up valuable floor space while adding a stylish decorative element. High shelves and cabinets are excellent for keeping items organized and maintaining a clutter-free environment.
7. Smart Home Features
Integrating technology into your floor plan can elevate your living experience. Consider incorporating smart home systems that control lighting, heating, and security. These features not only enhance comfort but also improve energy efficiency. A well-thought-out technology layout ensures that your home remains modern and adaptable to your lifestyle as technology continues to evolve.
Conclusion
When it comes to designing the perfect floor plan for your home, creativity and practicality must go hand in hand. By exploring various concepts such as open layouts, multi-functional spaces, and innovative use of materials, you can create a living space that reflects your taste while meeting your everyday needs. Remember, the floor is not just a surface—it is the foundation of your home’s atmosphere.
-
Waterproof Advantages of SPC Flooring Vinyl in KitchensAug.06,2025
-
SPC Hybrid Waterproof Flooring Thickness GuideAug.06,2025
-
Leveling Subfloor Before My Floor SPC InstallAug.06,2025
-
How Mesh Deck Skirting Improves Outdoor Pest ControlAug.06,2025
-
Choosing the Right Commercial Flooring for Your Business NeedsAug.06,2025
-
Choosing the Best Residential Flooring: A Comprehensive Guide to Style, Durability, and ComfortAug.06,2025




