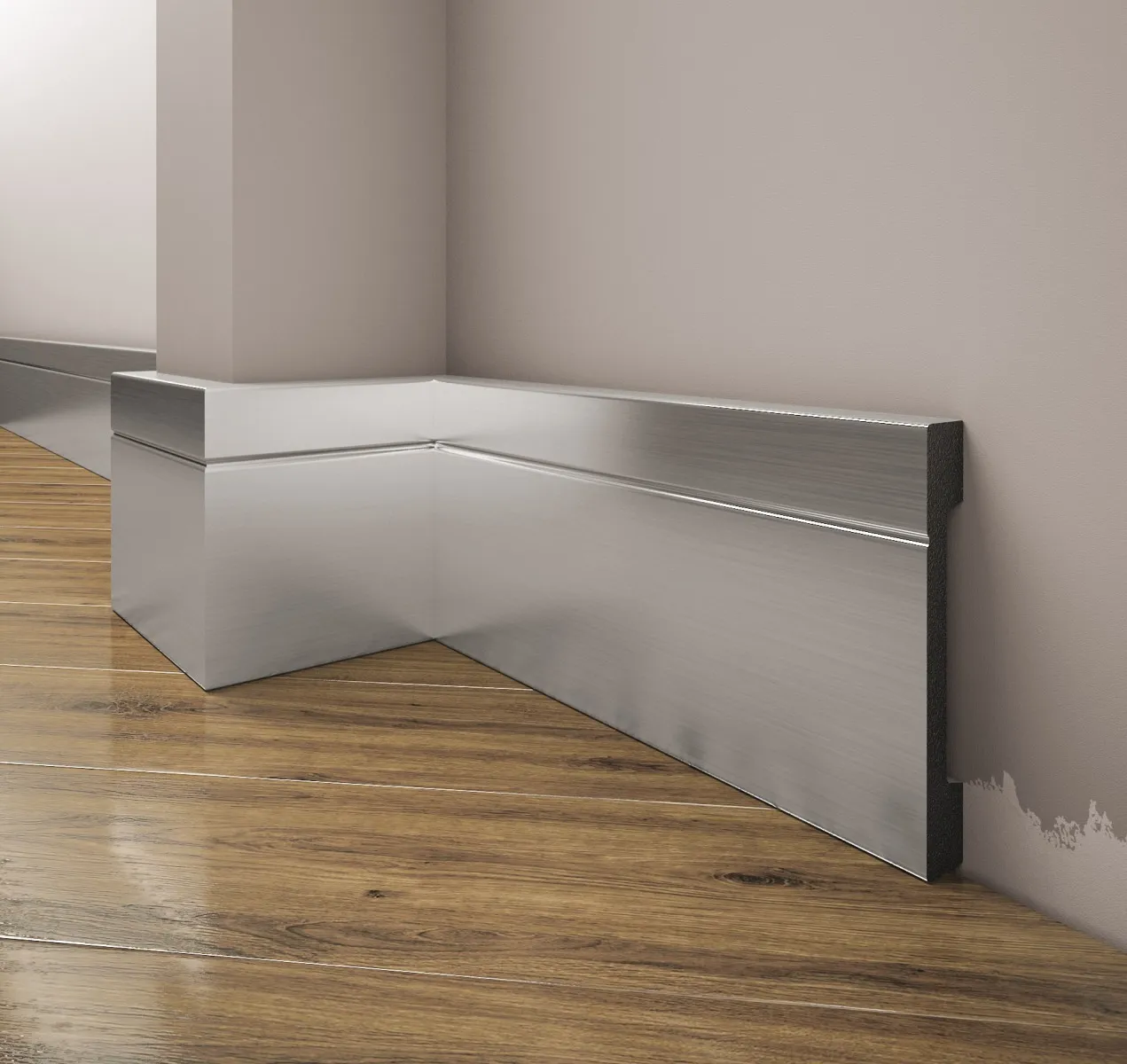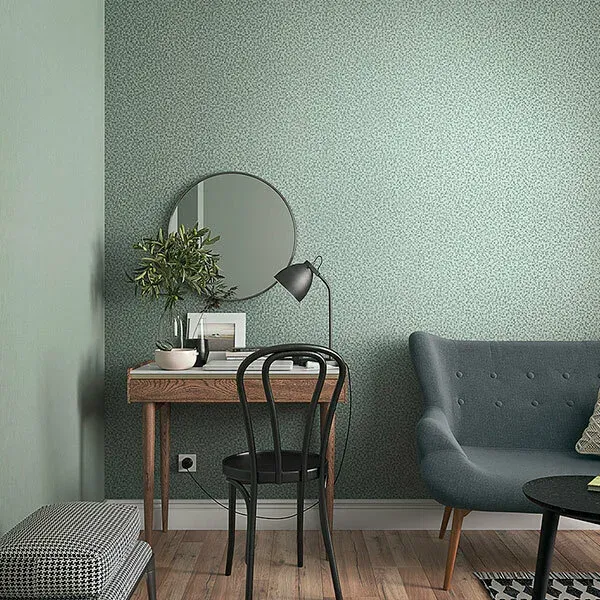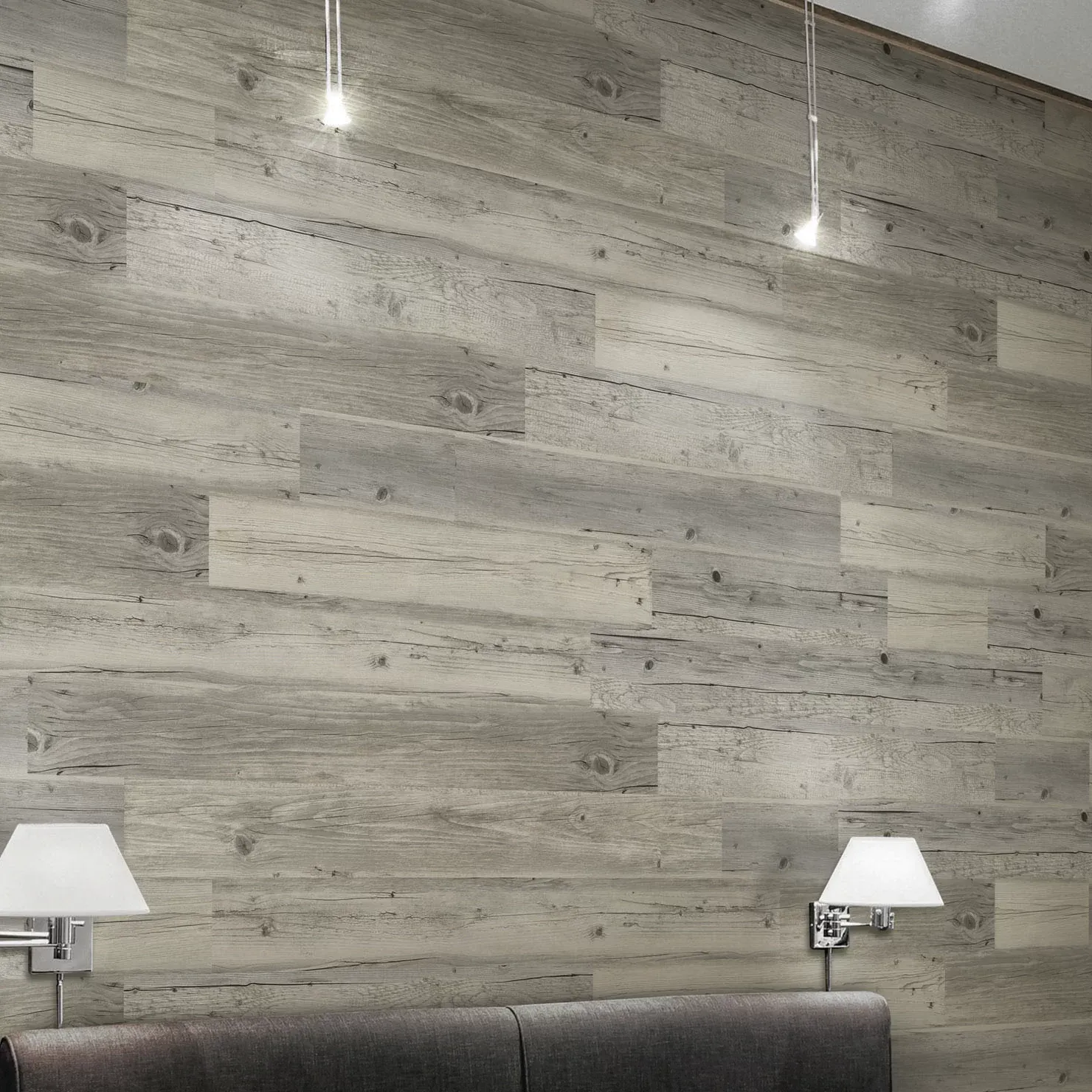commercial office floor plan
Understanding Commercial Office Floor Plans Design, Functionality, and Trends
In the fast-paced world of business, the design of commercial office spaces plays a critical role in fostering productivity, collaboration, and employee well-being. A well-thought-out floor plan is not merely a blueprint; it dictates how effectively a workforce can perform tasks, interact with one another, and ultimately contribute to the success of the organization. In this article, we will explore the key components of commercial office floor plans, their significance, and the latest trends shaping this essential facet of modern workplaces.
The Importance of a Thoughtful Floor Plan
A commercial office floor plan serves as a roadmap for how space will be utilized. An effective layout can enhance workflow, promote teamwork, and ensure ease of navigation. Considerations such as natural lighting, noise levels, and proximity to essential facilities like meeting rooms and restrooms can significantly impact employee satisfaction and productivity.
For instance, an open-concept layout encourages collaboration, allowing employees to easily communicate and share ideas. While this approach has gained popularity in recent years, it is not without its challenges. The potential for distractions in an open office can lead to decreased focus. Consequently, many businesses are opting for hybrid models that combine open spaces with quiet zones, offering employees the flexibility to choose their work environment based on tasks at hand.
Key Components of Commercial Office Floor Plans
1. Zoning Effective floor plans generally segregate areas based on function. This includes designated zones for collaborative work, private offices, meeting rooms, and social spaces. By organizing these areas thoughtfully, businesses can optimize both individual and group productivity.
2. Furniture Layout The arrangement of furniture is crucial, as it influences movement and interaction. Desks should be positioned to encourage communication while also providing personal space. Meeting areas should be comfortably sized to accommodate groups without feeling cramped, promoting a conducive atmosphere for brainstorming and discussions.
3. Technology Integration Modern offices must also accommodate technological requirements. This includes ensuring adequate power outlets, high-speed internet access, and facilities for video conferencing. A forward-thinking design considers these elements from the outset, enabling seamless integration of technology into daily operations.
commercial office floor plan

4. Flexibility With the rise of remote work and flexible working hours, many organizations are embracing modular office designs that allow spaces to be reconfigured as needed. This adaptability can be particularly beneficial for businesses that expect growth or change, as it reduces the need for extensive renovations in the future.
Current Trends in Office Design
As companies begin to appreciate the significance of workplace culture and employee satisfaction, several trends have emerged in commercial office floor plan designs
- Sustainability Eco-friendly designs are becoming a priority, with businesses focusing on energy-efficient systems, sustainable materials, and biophilic designs that bring nature indoors. These practices not only reduce environmental impact but also enhance employee health and well-being.
- Wellness-Focused Spaces Companies are increasingly recognizing the connection between workspace design and employee wellness. Incorporating features like standing desks, relaxation areas, and even gym facilities contribute to a healthier work environment.
- Remote Work Considerations The rise of hybrid working models necessitates designs that support both in-office employees and those working remotely. This includes well-structured video conferencing rooms and collaborative spaces equipped for digital interaction.
Conclusion
The commercial office floor plan is a vital component in the overall design and functionality of a workspace. As organizations navigate the complexities of modern work environments, the considerations surrounding office layouts continue to evolve. By prioritizing collaboration, flexibility, and employee well-being, businesses can create spaces that not only meet their operational needs but also nurture a thriving workplace culture. As we move further into the future, embracing innovative design will be key to attracting and retaining top talent in an increasingly competitive market.
-
Waterproof Advantages of SPC Flooring Vinyl in KitchensAug.06,2025
-
SPC Hybrid Waterproof Flooring Thickness GuideAug.06,2025
-
Leveling Subfloor Before My Floor SPC InstallAug.06,2025
-
How Mesh Deck Skirting Improves Outdoor Pest ControlAug.06,2025
-
Choosing the Right Commercial Flooring for Your Business NeedsAug.06,2025
-
Choosing the Best Residential Flooring: A Comprehensive Guide to Style, Durability, and ComfortAug.06,2025




