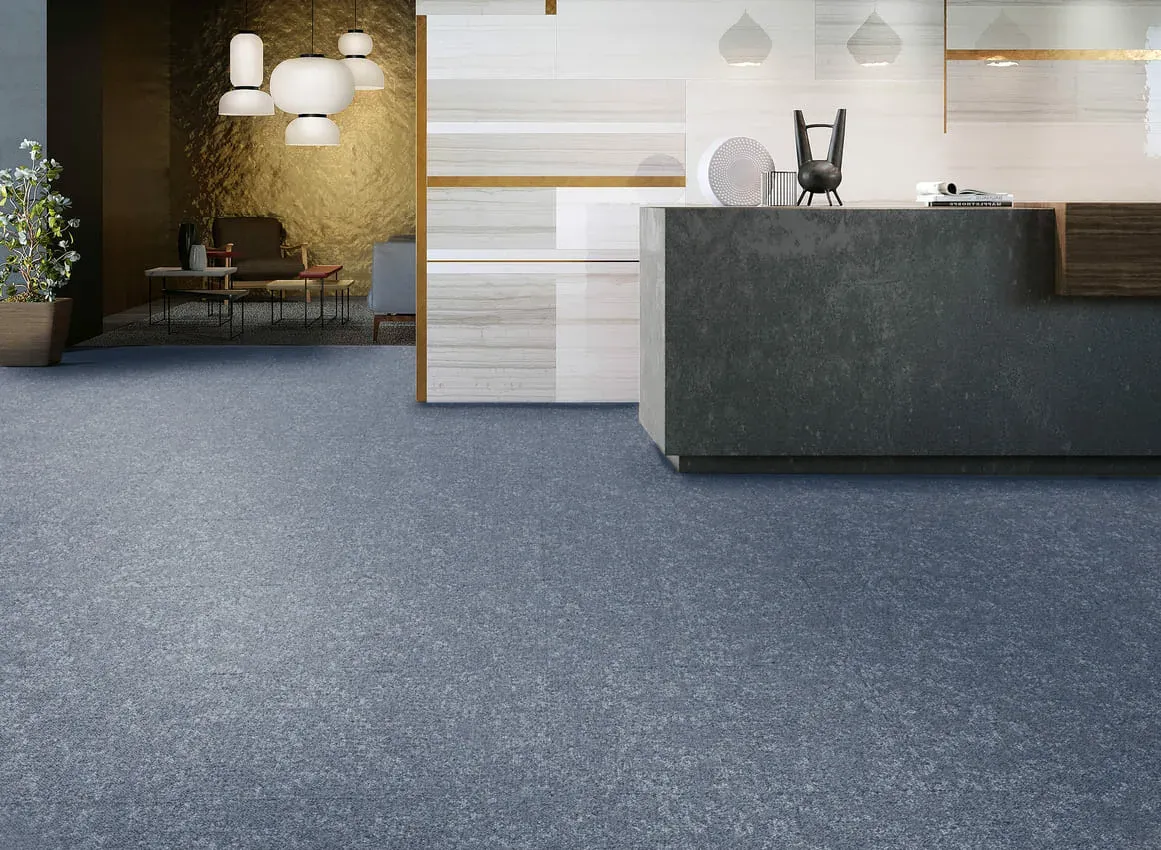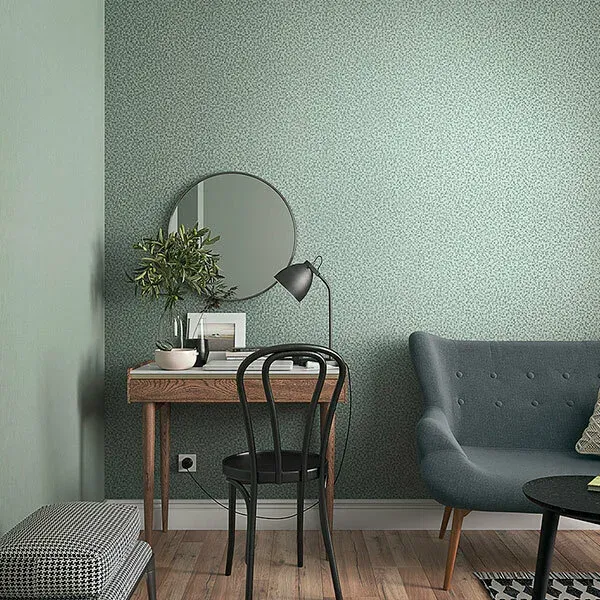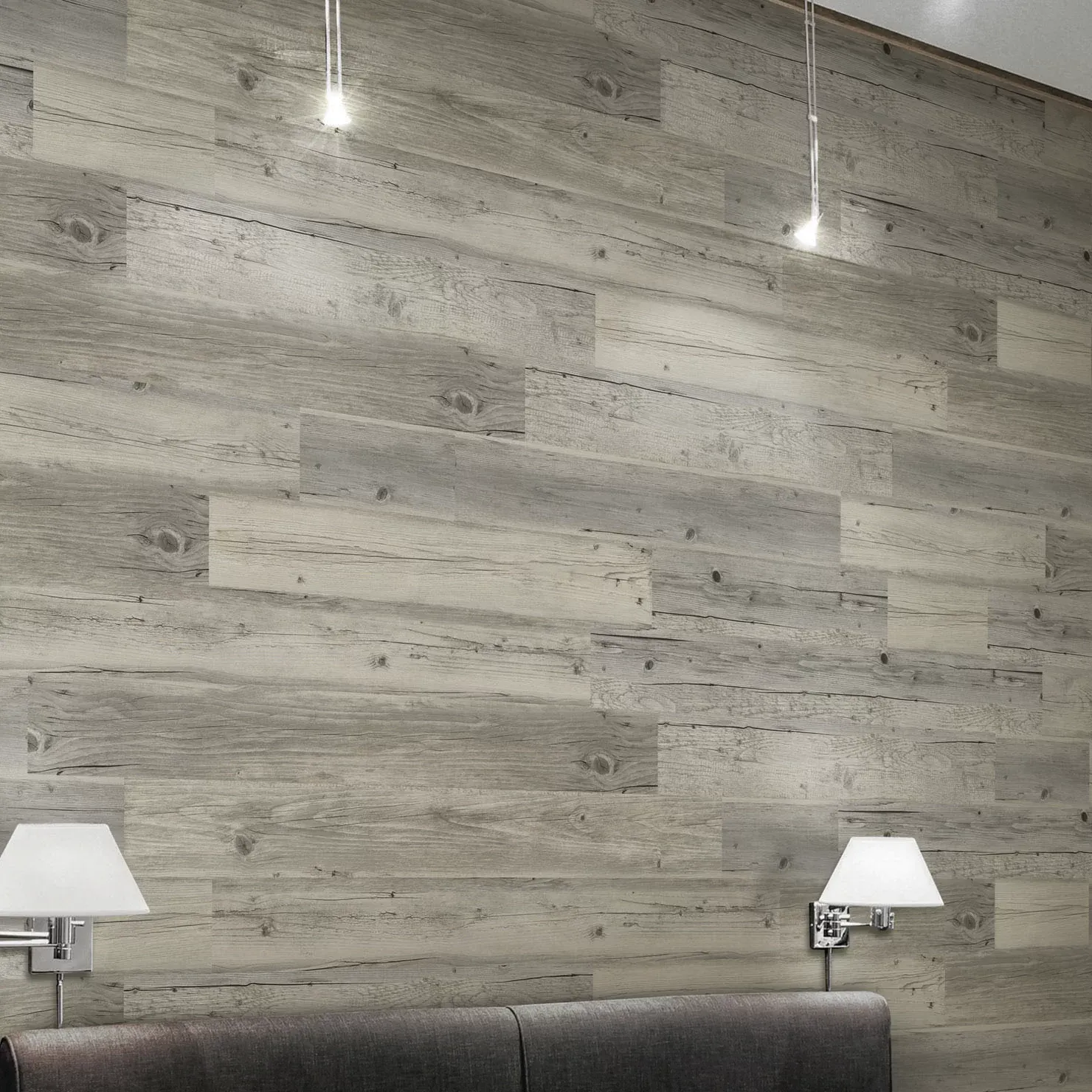Innovative Designs for Efficient Commercial Office Space Planning and Layouts
Understanding Commercial Office Floor Plans
In the fast-paced corporate world, the layout of an office can significantly influence productivity, collaboration, and the overall work environment. Commercial office floor plans are meticulously designed blueprints that serve as the foundation for creating functional and aesthetically pleasing workspaces. This article delves into the key aspects of commercial office floor plans, exploring their importance, common trends, and the factors to consider when designing or selecting an office space.
The Importance of Floor Plans
Office floor plans are crucial because they dictate the flow of people and information within a workspace. A well-designed floor plan can enhance communication, streamline processes, and foster collaboration among employees. Conversely, a poorly planned office can hinder productivity, create confusion, and make it challenging for teams to work effectively. Floor plans are not merely about maximizing space; they are strategic tools that align with a company's culture and operational needs.
Types of Office Floor Plans
There are various types of office floor plans, each catering to different business models and workforce dynamics
. The most common types include1. Open Floor Plans This layout promotes an open and collaborative environment, with minimal physical barriers between employees. Open floor plans are particularly popular among startups and creative agencies, as they encourage spontaneous discussions and teamwork. However, they can sometimes lead to distractions and noise issues.
2. Cubicle Layouts Offering a degree of privacy while still retaining some openness, cubicle layouts use modular partitions to create semi-private workspaces. This design is often favored by corporate offices where individual work and a level of confidentiality are paramount.
3. Dedicated Offices In this traditional setup, employees have their own enclosed offices, allowing for a quiet working environment. This layout is often used by executive teams or in industries that require confidentiality, such as law firms or consulting agencies.
4. Hybrid Designs Many modern offices blend elements from different layouts to create a customizable workspace. For example, a hybrid design might include open areas for teamwork, private meeting rooms, and quiet spaces for focused work. This flexibility caters to the diverse working styles of employees and promotes a balanced work environment.
commercial office floor plans

Factors to Consider When Designing a Floor Plan
When creating or selecting a commercial office floor plan, several factors should be taken into account
1. Company Size and Growth It's essential to choose a layout that accommodates the current workforce while allowing for future growth. Businesses should assess their personnel needs and consider designs that can be easily modified as team sizes change.
2. Nature of Work The type of work performed by employees greatly influences the choice of floor plan. For instance, tech companies may prioritize collaborative spaces, while law firms may require quiet offices for confidential work.
3. Company Culture The office layout should reflect the organization’s culture and values. A company that promotes innovation and creativity may benefit from an open floor plan, while a business that values professionalism may opt for a more traditional office setup.
4. Technology and Infrastructure Modern offices require advanced technology to support productivity. When designing a floor plan, it is vital to ensure that the layout accommodates the necessary infrastructure, such as wiring, internet access, and power outlets.
5. Aesthetic Appeal Beyond functionality, an office's appearance can significantly affect employee satisfaction and morale. Aesthetically pleasing floor plans that incorporate natural light, green spaces, and ergonomic furniture can enhance the overall work experience.
Conclusion
In conclusion, commercial office floor plans are fundamental to creating efficient and inspiring work environments. By carefully considering the type of layout, the unique needs of the organization, and the workplace culture, businesses can foster productivity, collaboration, and employee satisfaction. As workplace dynamics continue to evolve, so too will the strategies for designing effective office spaces, ensuring that they remain conducive to modern work practices. Ultimately, a well-thought-out floor plan serves as a blueprint for success, contributing to a thriving organizational culture and a motivated workforce.
-
SPC FlooringJun.24,2025
-
Bathroom Wall CoveringsJun.24,2025
-
Why Dry Back LVT Flooring Is the Smart Choice for Modern InteriorsJun.05,2025
-
Transform Your Interiors with Elegant Luxury Vinyl Flooring OptionsJun.05,2025
-
The Rise of SPC Vinyl Flooring: A Modern Solution for Durable and Stylish SpacesJun.05,2025
-
Click LVT Flooring: The Perfect Blend of Style, Strength, and SimplicityJun.05,2025




