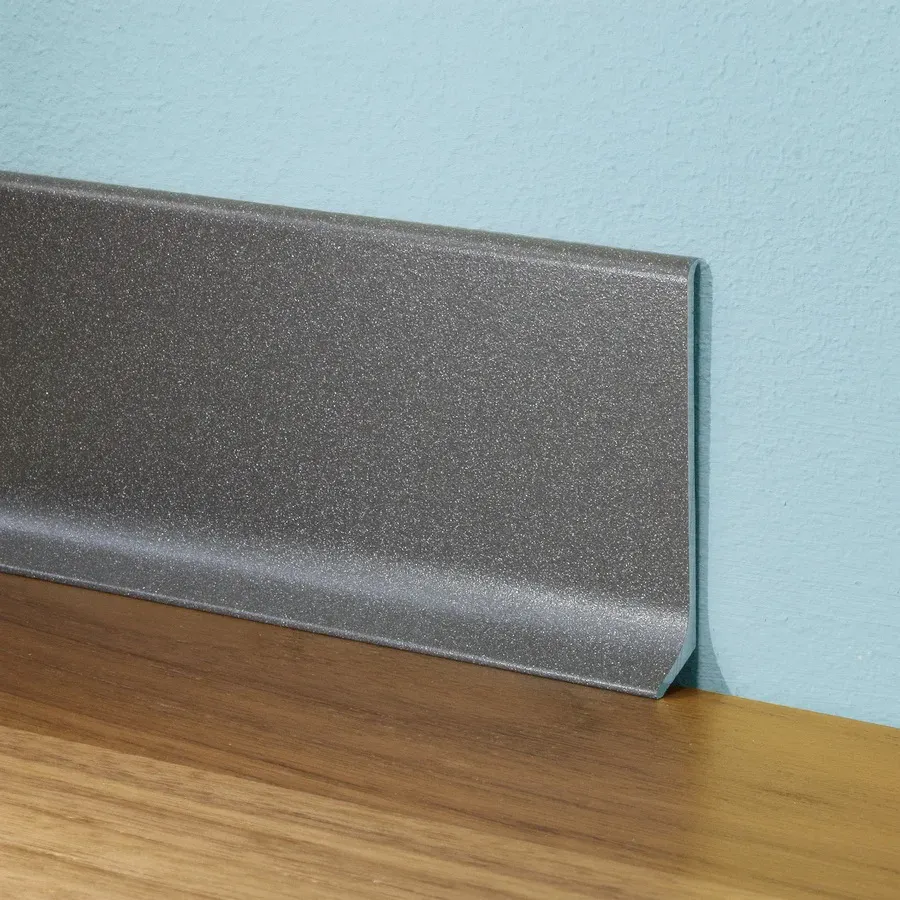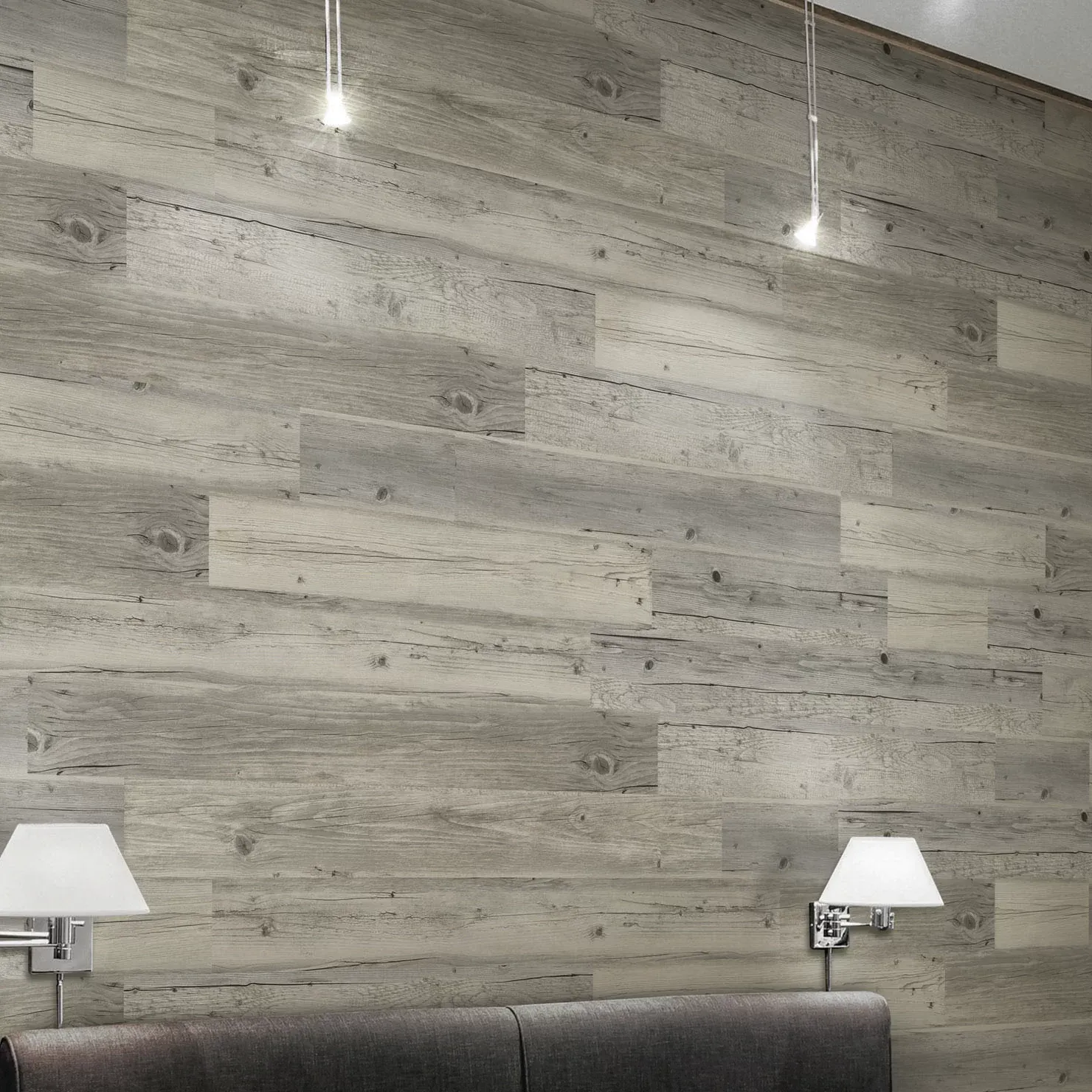floor joist size in residential construction
Understanding Floor Joist Sizes in Residential Construction
In residential construction, floor joists play a critical role in the structural integrity and functionality of a building. These horizontal members support the flooring and transfer loads to the foundation, making it essential to choose the right size and spacing for the joists. This article delves into the factors influencing floor joist size, common materials used, and best practices for installation.
What Are Floor Joists?
Floor joists are the key structural components that create a stable floor system in residential buildings. Typically made of wood, steel, or engineered wood products, they span the distance between walls or beams and provide the necessary support for flooring materials, furniture, and occupants. The size of floor joists must be appropriate for the intended load, the span they will cover, and the material of construction.
Factors Influencing Joist Size
1. Load Requirements The first factor that determines the size of floor joists is the load they need to support. This includes the dead load (the weight of the flooring materials, walls, and other permanent fixtures) and live load (the weight of furniture, people, and temporary loads). Building codes often provide guidelines for load capacities, which must be adhered to for safety.
2. Span Length The distance between supports (walls or beams) is another critical consideration. The longer the span, the larger the joists must be to prevent sagging and ensure stability. Generally, larger and deeper joists can span greater distances, allowing for more open and flexible floor plans.
3. Material Type The material used for floor joists also affects their size. For example, solid wood floor joists, such as those made from pine or fir, usually require larger dimensions compared to engineered wood products like I-joists or laminated veneer lumber (LVL). Engineered wood products are designed to carry more load with less material, thus allowing for longer spans and reduced dimensions.
4. Building Codes and Standards Local building codes often set minimum requirements for joist size based on the type of construction and anticipated loads. Familiarity with these codes is essential to ensure compliance and safety.
5. Deflection Criteria In addition to load-bearing capacities, floor joists must also be evaluated for deflection, which refers to how much a joist will bend under load. Excessive deflection can lead to uneven floors or structural issues. Designers often use engineering tables to calculate the required size to keep deflection within acceptable limits.
Common Joist Sizes
floor joist size in residential construction

In residential construction, common floor joist sizes include 2x6, 2x8, 2x10, and 2x12 lumber, and these are widely used for their ease of sourcing and installation
. Here’s a general guide to help homeowners and builders understand the typical spans for these sizes- 2x6 Joists Suitable for short spans (up to 8 feet) and light loads. Typically used in small structures or areas with minimal traffic. - 2x8 Joists Suitable for spans of up to 10 feet and moderate loads. Good for medium-sized residential areas. - 2x10 Joists Fit for spans of around 12-15 feet and heavier loads, commonly used in areas like living rooms or dining areas.
- 2x12 Joists Can span greater distances (up to 18 feet or more) and are utilized in larger rooms or open plan layouts.
Best Practices for Installation
1. Correct Spacing The spacing between joists usually ranges from 16 inches to 24 inches on center, depending on the load and material being used. Proper spacing helps ensure an even load distribution while allowing for adequate airflow.
2. Quality Materials Always choose high-quality, untreated lumber to prevent warping and ensure longevity. Inspect each piece for defects before installation.
3. Proper Fastening Use appropriate fasteners and ensure that all connections between joists and other structural components are secure. This enhances the overall stability of the flooring system.
4. Consider Future Use When determining joist sizes, consider potential future loads or changes in space usage to prevent the need for rework later.
Conclusion
Selecting the appropriate floor joist size is a fundamental aspect of residential construction that significantly impacts the safety and durability of a home. By understanding the factors influencing joist sizes, recognizing common materials, and adhering to best practices for installation, builders and homeowners can create solid, long-lasting floor systems. Always consult with a structural engineer or building professional to ensure that your project meets all local codes and standards for safety and performance.
-
Waterproof Advantages of SPC Flooring Vinyl in KitchensAug.06,2025
-
SPC Hybrid Waterproof Flooring Thickness GuideAug.06,2025
-
Leveling Subfloor Before My Floor SPC InstallAug.06,2025
-
How Mesh Deck Skirting Improves Outdoor Pest ControlAug.06,2025
-
Choosing the Right Commercial Flooring for Your Business NeedsAug.06,2025
-
Choosing the Best Residential Flooring: A Comprehensive Guide to Style, Durability, and ComfortAug.06,2025




