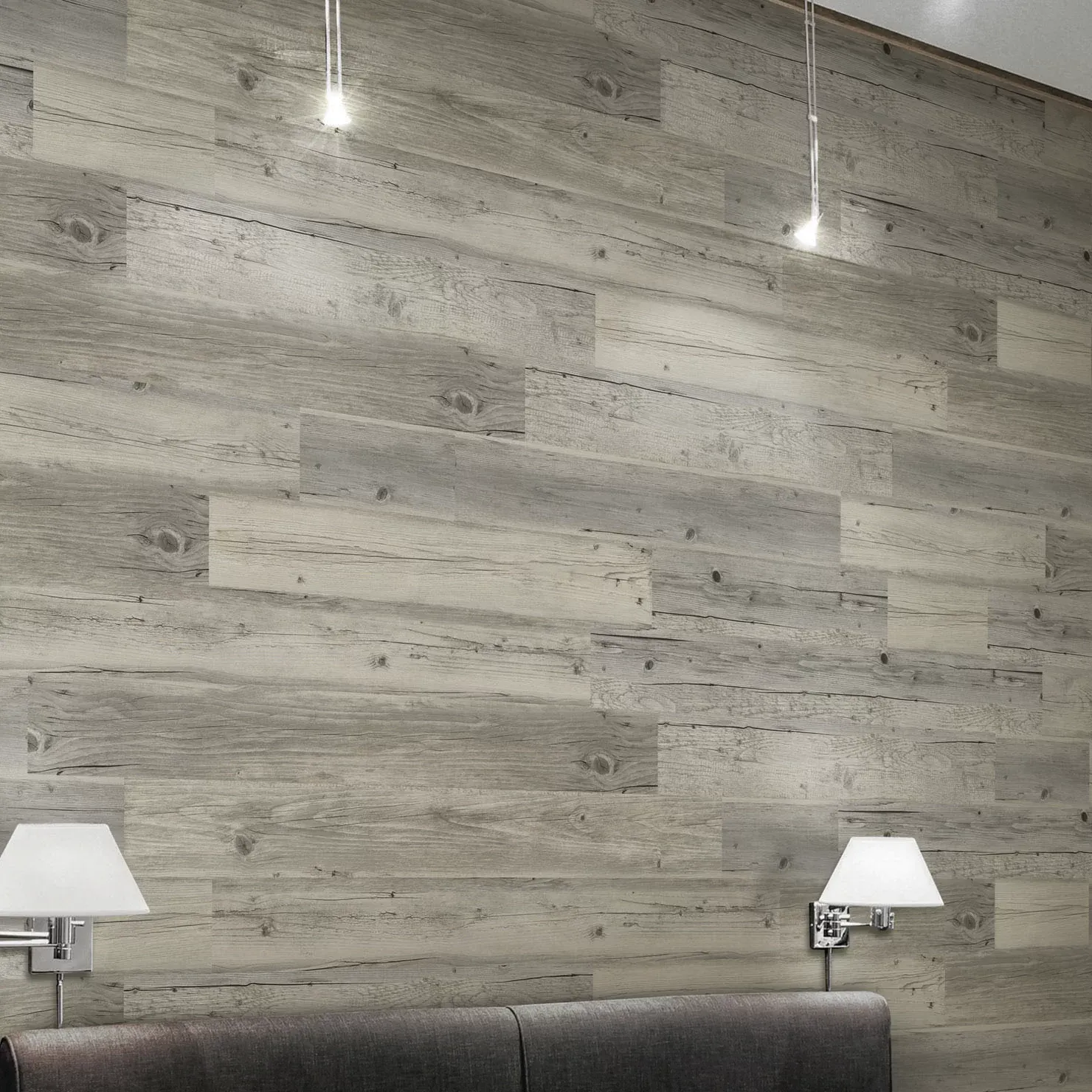floor joist size in residential construction
Understanding Floor Joist Size in Residential Construction
In residential construction, the choice of floor joist size plays a crucial role in ensuring structural integrity, safety, and longevity of the building. Floor joists are horizontal structural members that support the floor and ceilings of a home, distributing loads across the structure and transferring them to the foundation. Selecting the appropriate size of floor joists is essential for several reasons, including load capacity, span length, deflection, and material type.
Load Capacity
One of the primary considerations when determining floor joist size is the load capacity. Floor joists must support not only their own weight but also the weight of the flooring material, furniture, appliances, and occupants. Building codes typically prescribe specific live and dead load requirements—live load being the weight of movable objects (like furniture and people), while dead load represents the weight of permanent fixtures (like walls and floor finishes).
The load capacity of the joist is influenced by its size, species of wood, and the spacing between joists. For instance, a 2x10 joist can typically support a greater load than a 2x8 joist, all else being equal. It is crucial for builders and architects to reference sizing charts and consult structural engineers to ensure that the chosen joist size is adequate for the intended use.
Span Length
The span length is another vital factor impacting the size of floor joists. Span length refers to the distance between the supports (such as beams or walls) that the joists rest upon. Longer spans require larger joists to maintain structural integrity. For example, a span of 10 feet might require 2x8 joists, while a span of 16 feet may necessitate the use of 2x10 or even 2x12 joists.
Furthermore, as the span increases, the potential for deflection (the bending of a joist under load) also increases. Code requirements often dictate limits on deflection to prevent issues such as squeaking floors or visible sagging. For most residential applications, the maximum allowable deflection is typically L/360, where 'L' is the span length in inches.
floor joist size in residential construction

Material Types
Floor joists can be constructed from a variety of materials, including solid wood, engineered wood products (like laminated veneer lumber or I-joists), and steel. Each material has distinct characteristics that affect sizing and weight load capacities. For example, engineered wood products are often designed to achieve higher load capacities and longer spans than traditional solid lumber of the same dimensions, allowing for more flexibility in design and reduced material costs.
Additionally, the species of wood used can affect both strength and weight. Hardwoods are typically stronger and can support heavier loads compared to softwoods. Common choices in residential construction include Douglas Fir, Southern Pine, and Cedar, each offering various benefits depending on specific construction needs.
Building Codes and Standards
It's important to note that local building codes play an essential role in the determination of floor joist sizes. Building codes set forth minimum requirements to ensure safety, which often include allowable spans, load capacities, and material specifications. Builders must familiarize themselves with these codes as they vary by region and impact overall design choices.
Conclusion
In summary, selecting the right floor joist size in residential construction is a multifaceted process that impacts the safety and functionality of a home. Factors such as load capacity, span length, material type, and adherence to building codes all contribute to the decision-making process. Therefore, it is crucial for homeowners, builders, and architects to collaborate and conduct thorough assessments to ensure the correct joist size is chosen for each specific project. By paying attention to these details, the structural integrity of the home is safeguarded, ultimately leading to a safe and comfortable living environment.
-
modern-interior-solutions-with-durable-pvc-material-skirtingAug.22,2025
-
elevating-outdoor-spaces-with-premium-wood-material-skirtingAug.22,2025
-
Waterproof Advantages of SPC Flooring Vinyl in KitchensAug.06,2025
-
SPC Hybrid Waterproof Flooring Thickness GuideAug.06,2025
-
Leveling Subfloor Before My Floor SPC InstallAug.06,2025
-
How Mesh Deck Skirting Improves Outdoor Pest ControlAug.06,2025




