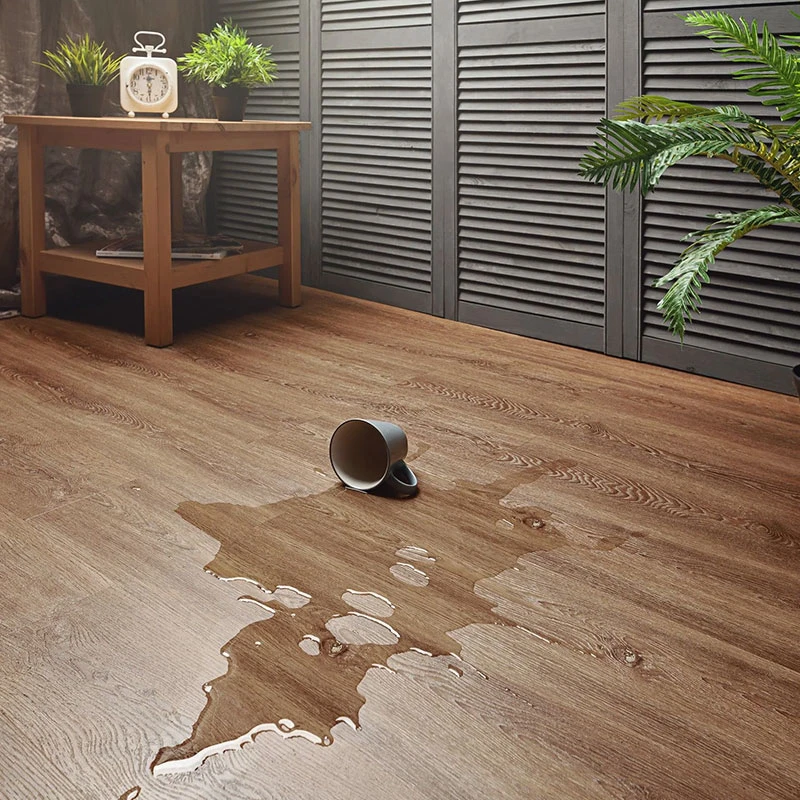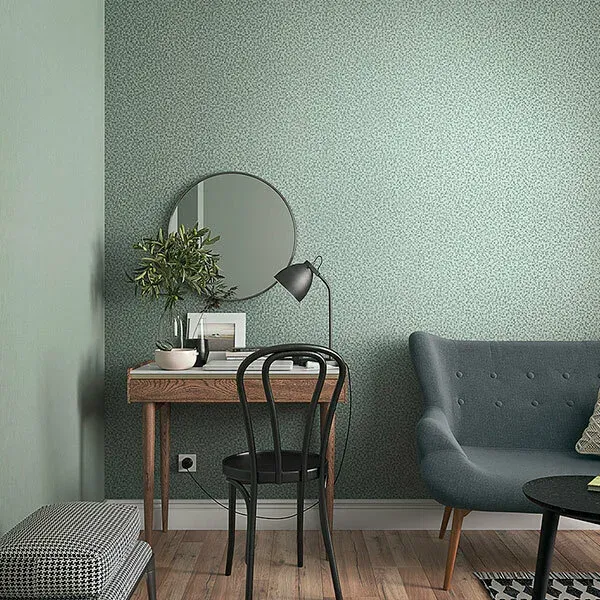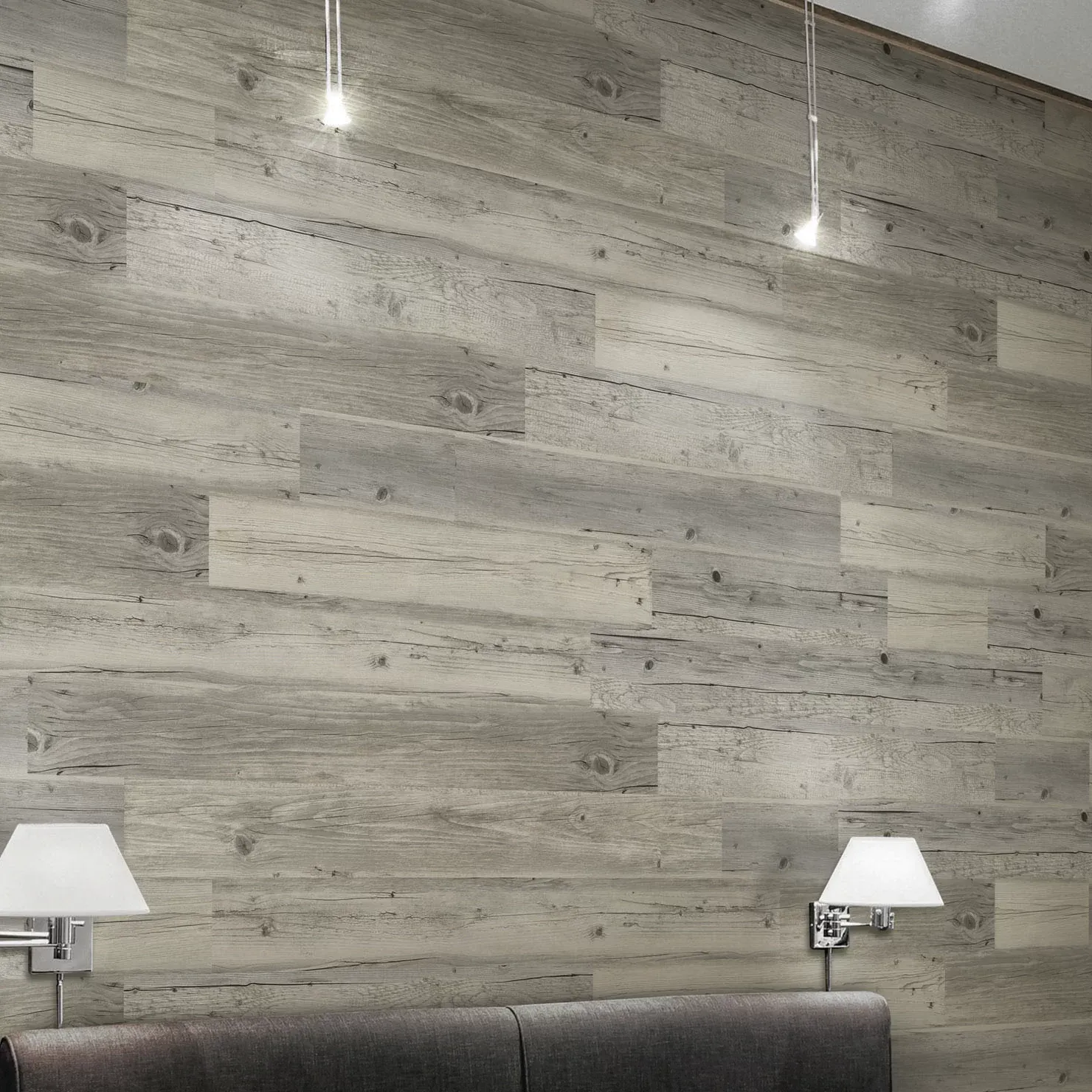enlio live load for residential floor
Understanding Live Load for Residential Floors An Essential Guide
When designing residential buildings, one of the critical considerations is the live load that floors must accommodate. Live load refers to the weight of movable objects in a building, such as furniture, people, and temporary loads (like snow accumulation on roofs). Understanding this concept is essential for architects, engineers, and homeowners alike, ensuring safety, functionality, and durability.
What is Live Load?
In structural engineering, live load is defined as the variable weight of items and occupants that a building's floor must support while in use. Unlike dead loads, which are the constant weight of the building's structural components (like beams, columns, and walls), live loads can fluctuate significantly over time. The maximum live load is determined based on the building's intended use and occupancy.
Importance of Live Load Considerations
Properly calculating live loads is crucial for several reasons
1. Safety The primary goal of understanding live loads is to ensure the safety of occupants. A floor system must be designed to support both anticipated and unexpected loads without failure.
2. Building Codes and Regulations Local building codes specify minimum live load requirements for various types of structures. Compliance with these regulations is mandatory to ensure the building is up to standard and safe for occupancy.
3. Structural Integrity Over time, incorrect live load estimations can lead to structural failure. Designers must factor in all potential loads, including furniture, appliances, and the dynamic loads from people moving about the space.
4. Design Flexibility Understanding live loads allows architects and designers to create versatile spaces that can accommodate changing needs. For instance, a room designed for a home office might be repurposed as a guest room, requiring different live load calculations.
Calculating Live Loads
enlio live load for residential floor

Live load values typically vary based on the room's function. For example, residential floor live loads are usually standardized. According to many building codes, the live load for residential areas like living rooms, bedrooms, and dining areas is typically set at 40 pounds per square foot (psf). Areas like kitchens, bathrooms, and hallways can vary, sometimes falling in the range of 30-50 psf, depending on their specific use and the expected occupancy.
Here is a simplified approach to calculating live load
1. Identify Use Determine the room's function to find the appropriate live load requirement from building codes or standards.
2. Area Calculation Calculate the total square footage of the room.
3. Load Calculation Multiply the room's square footage by the designated live load (in psf) to find the total live load the floor must support.
For example, a 200-square-foot living room with a live load requirement of 40 psf would have a total live load of 8,000 pounds (200 sq ft x 40 psf = 8,000 lbs).
Practical Considerations
While calculations provide a solid foundation for determining live loads, practical considerations should also be taken into account. It is vital to consider how heavy furniture and appliances are distributed throughout the living space. Moreover, situations like gatherings of family and friends can lead to temporary increases in occupancy, necessitating further load considerations.
Additionally, it is essential to account for environmental factors. For example, regions with heavy snowfall must consider snow loads in their floor designs. The weight of snow can significantly increase the pressures exerted on roofs and can lead to potential collapses if not properly managed.
Conclusion
Understanding live loads in residential floor design is fundamental to creating safe, efficient, and adaptable living spaces. It requires careful planning and calculations, taking into account various factors, including the intended use of the space and compliance with building codes. By paying close attention to live load requirements, designers can ensure that homes are not only aesthetically pleasing but also structurally sound and safe for occupants. As the field of architecture and construction evolves, staying informed about the latest codes and guidelines will help homeowners and builders create enduring structures that meet contemporary needs.
-
Waterproof Advantages of SPC Flooring Vinyl in KitchensAug.06,2025
-
SPC Hybrid Waterproof Flooring Thickness GuideAug.06,2025
-
Leveling Subfloor Before My Floor SPC InstallAug.06,2025
-
How Mesh Deck Skirting Improves Outdoor Pest ControlAug.06,2025
-
Choosing the Right Commercial Flooring for Your Business NeedsAug.06,2025
-
Choosing the Best Residential Flooring: A Comprehensive Guide to Style, Durability, and ComfortAug.06,2025




