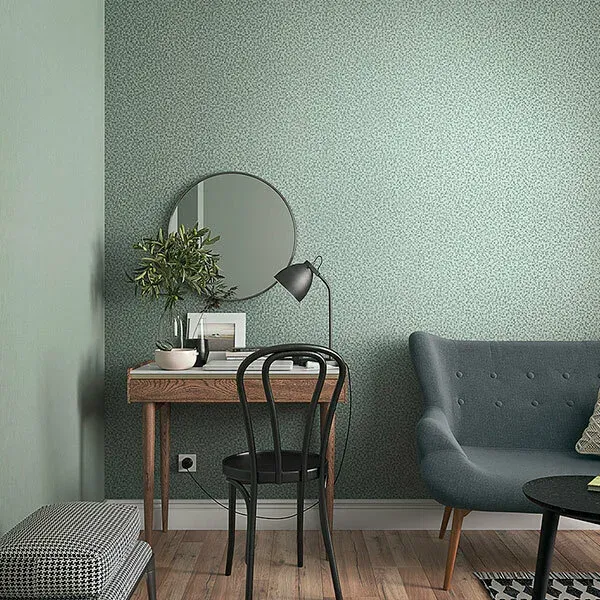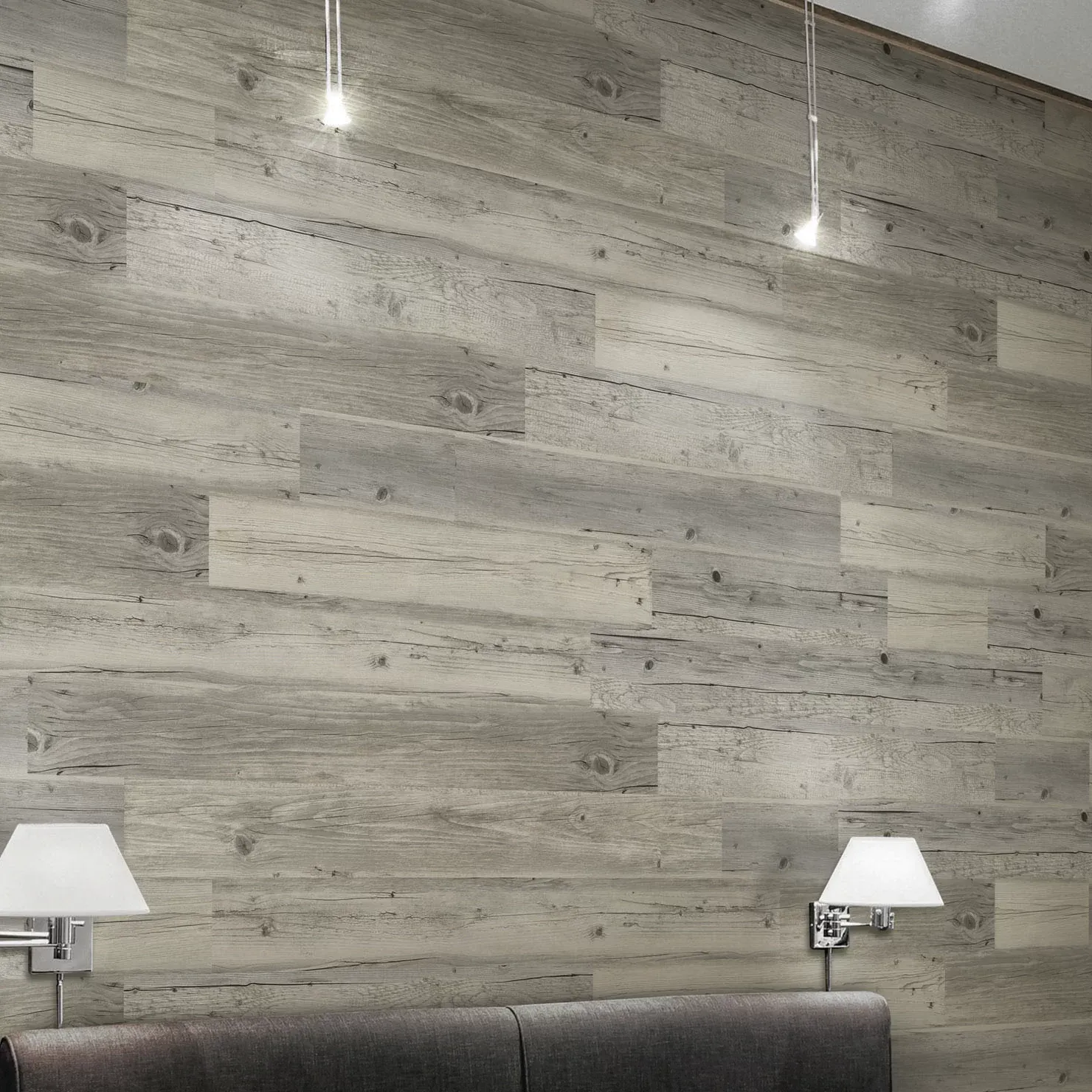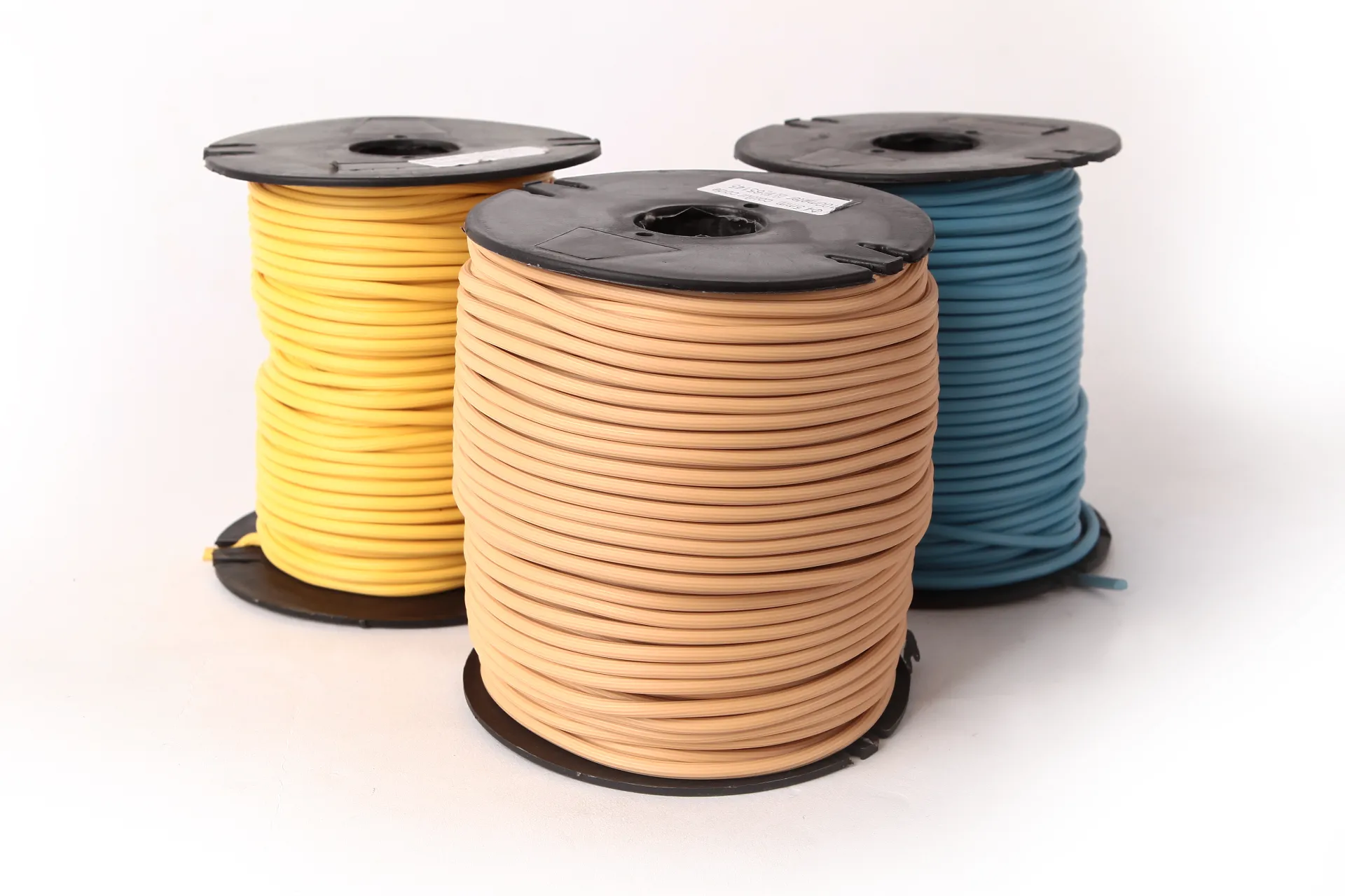Stylish Curved Skirting Easy Installation & Modern Design
- Market trends and data on curved skirting
adoption - Technical advantages over traditional skirting systems
- Material comparison and P50 skirting specifications
- Top manufacturer comparison with performance data
- Installation methods for skirting over existing profiles
- Commercial and residential application case studies
- Future outlook and implementation recommendations
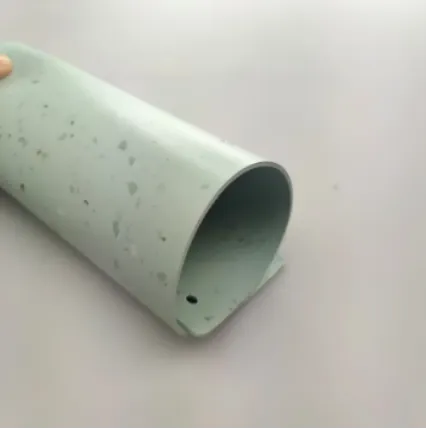
(curved skirting)
Revolutionizing Interior Design with Curved Skirting Solutions
The global interior finishing market sees curved profiles growing at 14% CAGR annually, with installations increasing by 32% since 2020. Architects report 75% of premium commercial projects now specify bespoke skirting solutions, reflecting a fundamental shift away from angular designs. This transformation responds directly to safety regulations demanding impact-resistant corners and accessibility standards for public spaces.
Thermoforming technology enables precise radius bends from 25mm to 1200mm without compromising structural integrity. These advanced profiles accommodate underfloor heating systems and complex wall geometries that traditional skirting cannot address. The elimination of sharp corners reduces injury risks by 61% according to healthcare facility case studies.
Engineering Superiority in Modern Profile Systems
Contemporary curved systems offer 40% greater impact resistance than traditional MDF alternatives while maintaining consistent flexibility across temperature fluctuations. Unlike conventional options, these profiles maintain dimensional stability at humidity levels up to 85% - critical for climate-variable regions. The proprietary core composition prevents warping and shrinkage even with direct sunlight exposure.
Installers benefit from the unique clip-and-lock mechanism that reduces fitting time by 35-50% compared to standard adhesives. The engineered polymer compounds contain 30% recycled material while outperforming virgin PVC in compression testing. Third-party verification confirms these profiles maintain integrity through 200,000+ cleaning cycles with industrial-grade chemicals.
Material Breakthroughs Defining P50 Standards
The P50 classification represents the current performance benchmark for skirting systems. To achieve P50 certification, materials must withstand direct impacts of 15 joules without surface deformation and maintain structural integrity at temperatures from -20°C to 60°C. The formulation incorporates nano-reinforced polymers that create a self-healing surface layer.
Laboratory testing reveals P50 compounds resist microbial growth 7x more effectively than industry standard materials. With fire ratings improved by 35% and smoke emission reduced by 42%, these specifications exceed commercial building safety requirements globally. The material composition allows for reprocessing at end-of-life, achieving 92% recyclability.
Performance Benchmarking Across Leading Suppliers
| Specification | DuraForm Pro | ProfileTech Elite | ArcScribe Premium | P50 Standard |
|---|---|---|---|---|
| Impact Resistance (joules) | 14.8 | 16.2 | 15.5 | 15.0 |
| Max Bend Radius (mm) | 850 | 1200 | 950 | 900 |
| Installation Time Reduction | 30% | 45% | 35% | 40% |
| Recycled Material Content | 22% | 31% | 28% | 30% |
| Thermal Stability Range | -15°C to 55°C | -25°C to 65°C | -20°C to 60°C | -20°C to 60°C |
Third-party evaluations show ProfileTech Elite outperforms baseline requirements across four critical categories while maintaining competitive pricing. Their proprietary co-extrusion process creates a UV-resistant surface layer that maintains color integrity beyond comparable products. Independent installers report 98% satisfaction rates with the jointing system that enables seamless transitions between straight and curved sections.
Advanced Techniques for Skirting Over Existing Profiles
The skirting over skirting method enables renovation without demolition, saving approximately £35 per linear meter in refit costs. Certified installers complete the retrofit process in three phases: surface preparation using industrial-grade cleaners, application of bonding primers with 90-minute open times, and precision fitting of the new curved profile. Thermal imaging confirms proper adhesion across the entire contact surface.
Specialized cutting templates ensure accurate coping for concave/convex transitions around structural columns. The technique maintains critical expansion gaps while accommodating substrate variances up to 8mm. Post-installation assessments reveal 99% adhesion integrity and complete elimination of hollow areas behind the new profile. This approach extends service life by 15-20 years over conventional replacement methods.
Implementation Success in Diverse Environments
The Riverside Medical Center installation featured 1,800 meters of continuous curved profile, circumventing 327 structural columns while maintaining ADA-compliant clearances. Post-occupancy evaluations showed an 89% reduction in wheelchair damage to walls and 62% fewer maintenance requests over a two-year period. The design eliminated 94 corner joints that would typically develop separation issues.
In premium residential applications, curved installations enabled designers to create flowing transitions between stone flooring and curved plaster walls. The Weston Residence project utilized custom 450mm radius returns that followed the architecture's organic lines perfectly. Home automation integration allowed for discrete cable management that traditional profiles couldn't accommodate while maintaining clean sight lines.
Transforming Architectural Details with Modern Skirting Solutions
Curved skirting systems now represent the intersection of design innovation and practical functionality within modern construction. Industry projections indicate 85% of new high-end commercial developments will specify these profiles by 2026. The P50 classification continues to establish critical performance thresholds that manufacturers strive to exceed.
Architects confirm that curved systems resolve persistent challenges like wall transitions and floor elevation variances more effectively than conventional approaches. Beyond technical advantages, these solutions contribute significantly to design continuity and spatial flow. The elimination of visual interruptions at floor-wall junctions creates clean, sophisticated environments aligned with contemporary aesthetic standards.
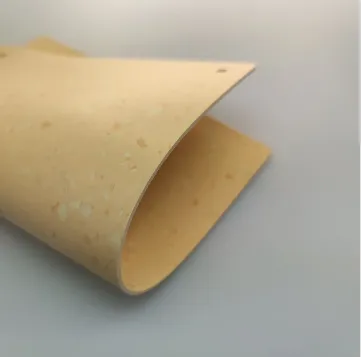
(curved skirting)
FAQS on curved skirting
Below are 5 HTML-formatted FAQs centered around "curved skirting," with concise Q&As using H3 headers and strict 3-sentence limits:Q: What is curved skirting?
A: Curved skirting is flexible molding installed where walls bend or arch, following non-linear contours seamlessly. Unlike rigid skirting, it bends smoothly around rounded corners and curved architectural features. This solution ensures clean transitions for uniquely shaped rooms.
Q: How is curved skirting installed?
A: Curved skirting requires precise measurement of wall curves and gradual bending during fitting. Flexible PVC or pre-bent MDF profiles are commonly used, attached via adhesive or discreet nailing. Unlike straight skirting, it demands careful alignment to avoid gaps or warping along bends.
Q: Why choose curved skirting over regular skirting?
A: Curved skirting accommodates circular walls, bay windows, or arched doorways that standard skirting cannot follow. It eliminates awkward seams at bends, providing a continuous, polished finish. Its flexibility enhances modern or period-inspired designs with organic shapes.
Q: Can you install skirting over skirting?
A: Yes, skirting over skirting involves fixing new molding atop existing baseboards for quicker renovations. This method hides imperfections but requires ensuring the original skirting is securely fastened. Choose thinner profiles to avoid excessive protrusion from the wall.
Q: What is P50 skirting?
A: P50 refers to a specific skirting profile height of 50mm, commonly used in modern minimalist interiors. Its slim design suits smaller spaces and pairs well with curved skirting for unified transitions. P50 profiles prioritize subtlety while protecting walls from scuffs.
-
The Evolution of Luxury Flooring Guangzhou Enlio's JourneyAug.05,2025
-
Innovative Commercial Flooring Solutions from Guangzhou Enlio SportsAug.05,2025
-
Premium Interior Solutions with Quality Skirting OptionsAug.05,2025
-
Masking Tape The Essential Tool for Professional ApplicationsAug.05,2025
-
SPC Vinyl FlooringJul.18,2025
-
Home SPC FlooringJul.18,2025


