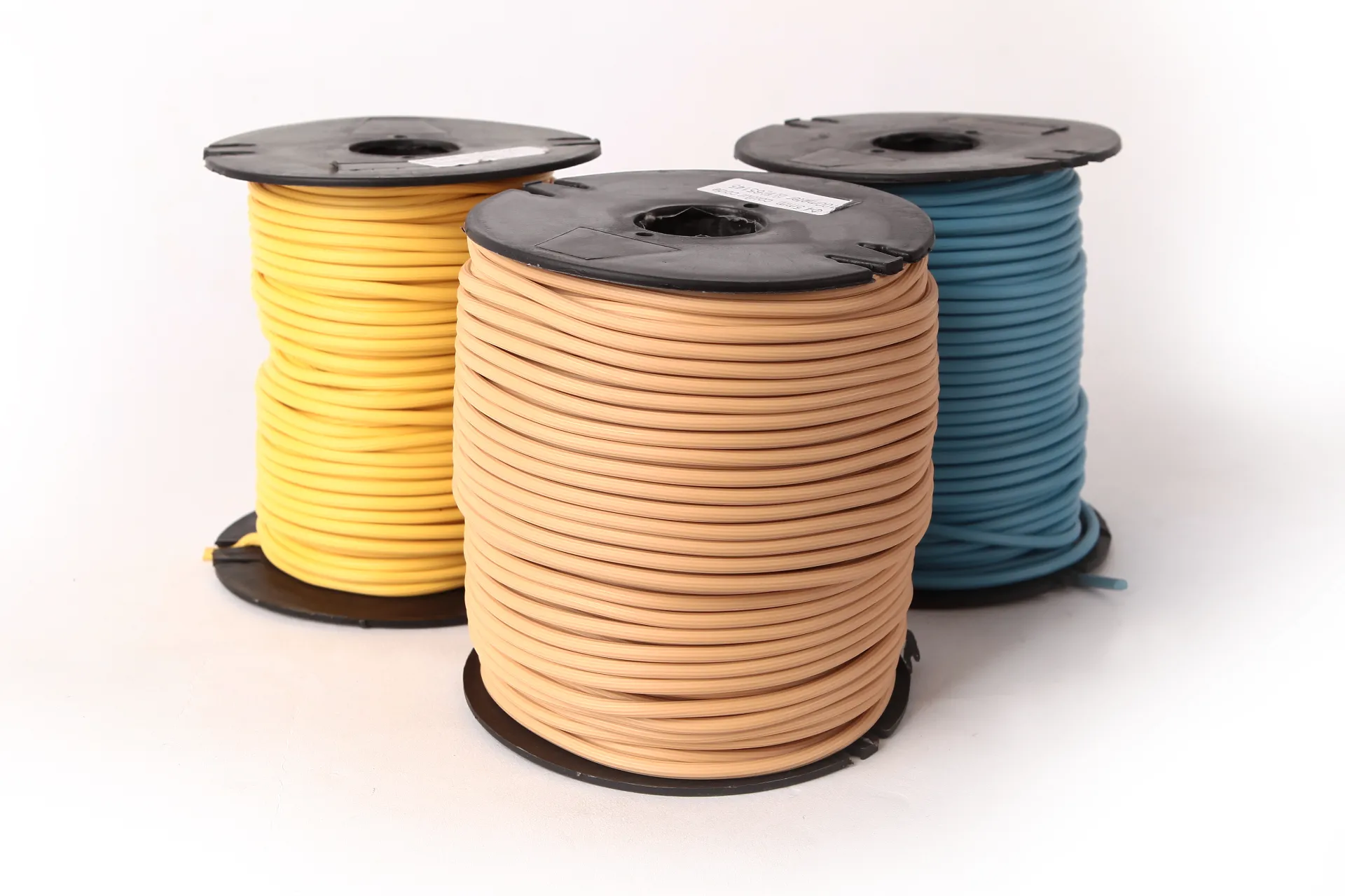Designing an Efficient Commercial Kitchen Floor Plan for Optimal Workflow and Safety
Designing an Efficient Commercial Kitchen Floor Plan
Creating an efficient commercial kitchen floor plan is vital for the success of any restaurant or food service establishment. A well-thought-out kitchen layout not only enhances productivity but also ensures food safety, facilitates smooth workflows, and maximizes space utilization. In this article, we will explore key considerations and design elements that contribute to an effective commercial kitchen floor plan.
Understanding Kitchen Zones
A commercial kitchen typically consists of several distinct zones, each designated for specific functions. The four primary zones include
1. Preparation Zone This area is dedicated to food prep activities, such as washing, cutting, and assembling ingredients. It should be equipped with ample counter space, cutting boards, sinks, and storage for knives and other utensils. For optimal efficiency, the prep zone should be located close to the storage and cooking zones.
2. Cooking Zone This zone encompasses all cooking equipment, such as ovens, stoves, fryers, and grills. The layout should allow for easy access to the prep zone and the plating area to streamline the cooking process. Sufficient ventilation and fire safety measures must also be integrated into this area.
3. Plating and Serve Zone After food is cooked, it needs to be plated and served. This area should have space for plating, garnishing, and packaging for takeout orders. It’s essential to keep this zone close to the cooking area to minimize the time between cooking and service.
4. Cleaning Zone The cleaning area includes sinks for washing dishes, pots, and pans, as well as space for drying and storing clean items. This zone should be positioned away from food prep and cooking areas to prevent cross-contamination.
Flow and Layout
The flow of movement in a commercial kitchen is crucial. The aim is to create a logical sequence that minimizes unnecessary foot traffic and reduces the risk of accidents. A common layout design for commercial kitchens includes the following configurations
- Assembly Line Layout This is ideal for high-volume kitchens where multiple dishes are prepared simultaneously. Each station is dedicated to a specific task, allowing cooks to specialize in particular areas, reducing prep time and increasing efficiency.
- Zone-Style Layout This design groups different zones together based on function, facilitating easier transitions between food prep, cooking, and cleaning
. While this layout is flexible and can adapt to various kitchen sizes, it’s essential to maintain clear pathways to avoid congestion.enlio commercial kitchen floor plan

Equipment and Storage
Choosing the right equipment is just as important as the layout. Commercial kitchens require heavy-duty appliances that can withstand daily use. Key equipment includes
- Refrigerators and Freezers Essential for food storage, these should be located near the prep zone for easy access to ingredients.
- Cooking Appliances Ovens, ranges, and fryers must be strategically placed to allow multiple cooks to work simultaneously without hindrance.
- Worktables and Shelving Ample work surfaces are needed for prep tasks, while shelving provides additional storage for utensils, dishware, and ingredients.
Collision prevention is vital; hence, equipment and workstations should be placed to minimize the risk of accidents.
Compliance and Safety
A commercial kitchen must adhere to health and safety regulations, including food safety standards and fire codes. Ensure that
- There are enough exits for emergencies. - Fire suppression equipment is accessible. - The area allows for proper sanitation, with accessible sinks and cleaning supplies.
Conclusion
An effective commercial kitchen floor plan is a critical component of any successful food service operation. By understanding kitchen zones, optimizing flow, selecting appropriate equipment, and ensuring compliance with safety regulations, operators can create an efficient workspace that enhances productivity and safety. When designing or redeveloping a commercial kitchen, taking the time to consider these aspects will ultimately lead to a smoother operation and a better experience for both staff and customers.
-
Heterogeneous Sheet Vinyl: The Ultimate Commercial Flooring SolutionJul.15,2025
-
Dry Back LVT Flooring: A Durable and Stylish Flooring SolutionJul.15,2025
-
Click LVT Flooring: A Stylish and Convenient Flooring SolutionJul.15,2025
-
SPC FlooringJun.24,2025
-
Bathroom Wall CoveringsJun.24,2025
-
Why Dry Back LVT Flooring Is the Smart Choice for Modern InteriorsJun.05,2025




